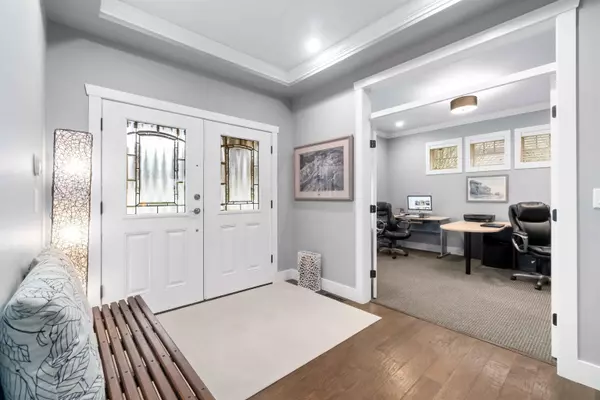Bought with Royal LePage Sterling Realty
$2,175,000
For more information regarding the value of a property, please contact us for a free consultation.
3424 Horizon DR Coquitlam, BC V3E 0E6
5 Beds
4 Baths
3,730 SqFt
Key Details
Property Type Single Family Home
Sub Type Single Family Residence
Listing Status Sold
Purchase Type For Sale
Square Footage 3,730 sqft
Price per Sqft $560
Subdivision Burke Mountain
MLS Listing ID R2973092
Sold Date 06/03/25
Bedrooms 5
Full Baths 3
HOA Y/N No
Year Built 2011
Lot Size 6,534 Sqft
Property Sub-Type Single Family Residence
Property Description
Experience refined living in this impeccably maintained family home,ideally located in the highly desirable Burke Mountain neighbourhood.Set on a spacious 6,400 sq ft corner lot, this custom-built residence offers 5 bedrooms, including a lavish primary suite complete with a spa-inspired 5-piece ensuite. The main floor showcases gleaming hardwood floors and premium finishes throughout. At the heart of the home is a gourmet kitchen designed to impress, featuring stainless steel Dacor appliances,a 6-burner gas stove, a 10-foot island, a built-in hutch with beverage cooler, and a generous walk-in pantry A dedicated main floor office provides the perfect space for remote work or study. Step outside to the vaulted, open-beam,partially covered deck with a gas BBQ hookup,an ideal spot to entertain
Location
State BC
Community Burke Mountain
Area Coquitlam
Zoning RES
Rooms
Kitchen 1
Interior
Interior Features Pantry, Central Vacuum, Wet Bar
Heating Forced Air, Natural Gas
Flooring Hardwood, Tile, Carpet
Fireplaces Number 1
Fireplaces Type Gas
Appliance Washer/Dryer, Dishwasher, Microwave, Oven, Range Top, Wine Cooler
Exterior
Garage Spaces 2.0
Fence Fenced
Community Features Shopping Nearby
Utilities Available Community
View Y/N Yes
View city
Roof Type Asphalt
Porch Patio, Sundeck
Total Parking Spaces 4
Garage true
Building
Lot Description Central Location, Recreation Nearby
Story 3
Foundation Concrete Perimeter
Sewer Public Sewer
Water Public
Others
Ownership Freehold NonStrata
Security Features Security System
Read Less
Want to know what your home might be worth? Contact us for a FREE valuation!

Our team is ready to help you sell your home for the highest possible price ASAP







