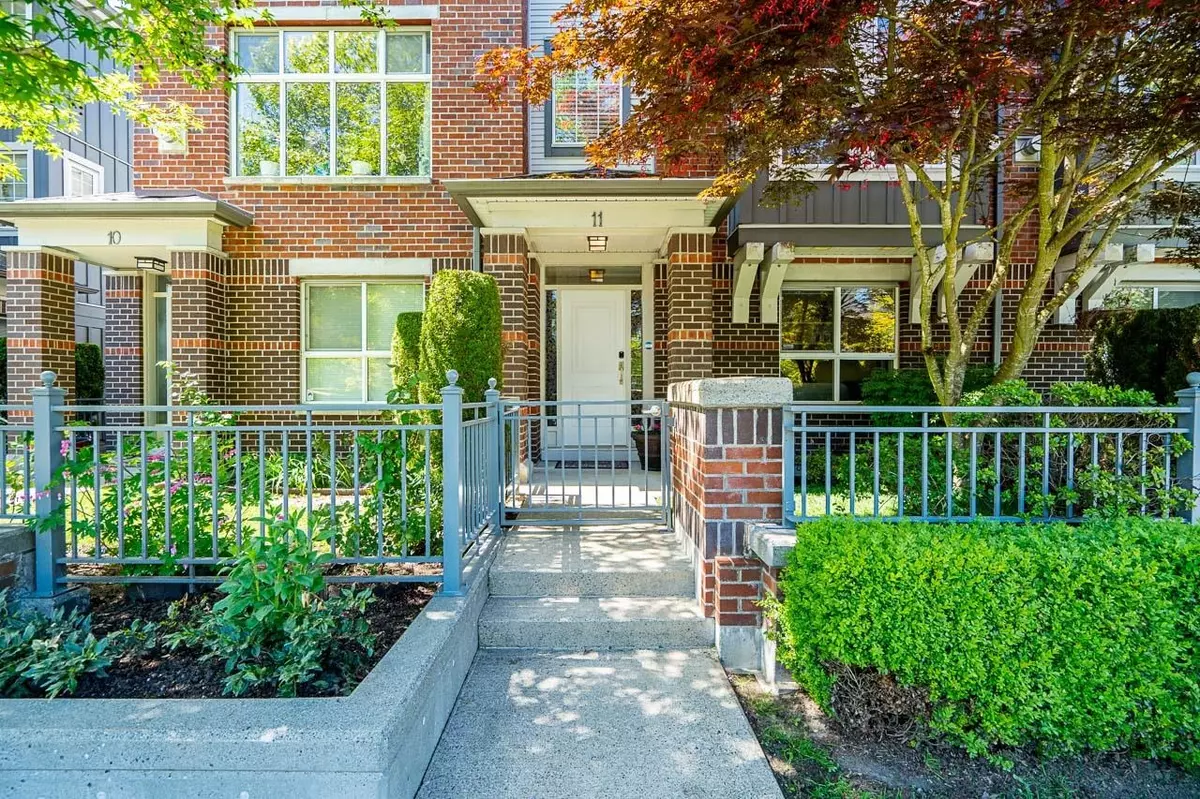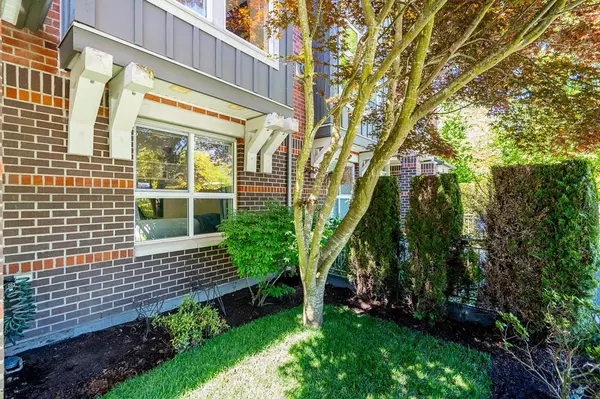Bought with Homelife Benchmark Realty Corp.
$875,000
For more information regarding the value of a property, please contact us for a free consultation.
18777 68a AVE #11 Surrey, BC V4N 0Z7
4 Beds
3 Baths
1,650 SqFt
Key Details
Property Type Townhouse
Sub Type Townhouse
Listing Status Sold
Purchase Type For Sale
Square Footage 1,650 sqft
Price per Sqft $522
Subdivision Compass
MLS Listing ID R2999654
Sold Date 06/15/25
Style 4 Level Split
Bedrooms 4
Full Baths 2
HOA Fees $298
HOA Y/N Yes
Year Built 2009
Property Sub-Type Townhouse
Property Description
BEAUTIFUL & BRIGHT 4 level townhouse built by Townline! Open concept living with stunning NEW kitchen & bathrooms w/Quartz counters. New LG appliances, vinyl plank flooring, pot lighting, Italian tile, new paint, new blinds, and carpets throughout. Gas FP in living rm, gas range & forced air heating on main/lower levels. Spacious dining rm leads to a large private deck perfect for relaxing & gatherings. Generous bdrms upstairs bathed in natural light. Primary bdrm boasts WALK-IN CLOSET & 4-piece ensuite! GRAND Foyer w/closet & access to Flex/bdrm & stairs to oversized garage w/13' ceilings & mezzanine storage! 4 car parking, SMARTHOME security features. Walk to schools,parks,greenbelt, shopping, rec.center & transit/future SkyTrain and LOW Strata fee!
Location
State BC
Community Clayton
Area Cloverdale
Zoning CD-100
Rooms
Kitchen 1
Interior
Interior Features Central Vacuum Roughed In
Heating Electric, Forced Air, Natural Gas
Flooring Vinyl, Carpet
Fireplaces Number 1
Fireplaces Type Gas
Appliance Washer/Dryer, Dishwasher, Refrigerator, Stove, Microwave
Exterior
Exterior Feature Balcony
Garage Spaces 2.0
Fence Fenced
Community Features Shopping Nearby
Utilities Available Electricity Connected, Water Connected
Amenities Available Maintenance Grounds, Management, Water
View Y/N No
Roof Type Asphalt
Exposure West
Total Parking Spaces 4
Garage true
Building
Lot Description Cul-De-Sac
Story 4
Foundation Concrete Perimeter
Sewer Public Sewer
Water Public
Others
Pets Allowed Cats OK, Dogs OK, Number Limit (Two), Yes With Restrictions
Restrictions Pets Allowed w/Rest.,Rentals Allowed
Ownership Freehold Strata
Read Less
Want to know what your home might be worth? Contact us for a FREE valuation!

Our team is ready to help you sell your home for the highest possible price ASAP







