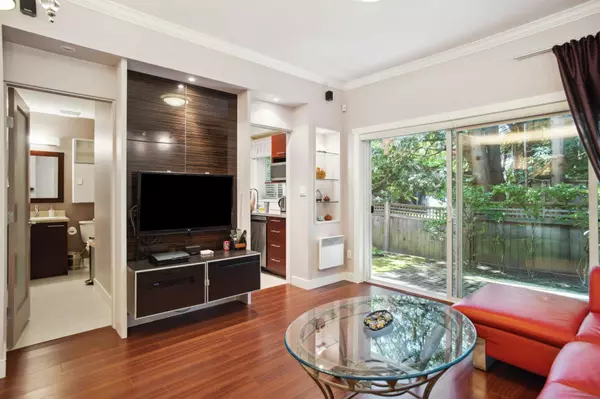Bought with Sutton Group - 1st West Realty
$1,248,000
For more information regarding the value of a property, please contact us for a free consultation.
5660 Blundell RD #9 Richmond, BC V7C 1H5
4 Beds
3 Baths
1,355 SqFt
Key Details
Property Type Townhouse
Sub Type Townhouse
Listing Status Sold
Purchase Type For Sale
Square Footage 1,355 sqft
Price per Sqft $870
Subdivision Lustre
MLS Listing ID R2956498
Sold Date 04/08/25
Bedrooms 4
Full Baths 2
HOA Fees $371
HOA Y/N Yes
Year Built 2010
Property Sub-Type Townhouse
Property Description
Welcome to Lustre, an intimate and private collection of 17 townhomes in Richmond West. This duplex style townhome boasts 2 levels of air-conditioned living space, attached double garage, and fenced private yard in the back quiet side of complex. Main level includes open dining and living areas and an enclosed kitchen with full stainless steel appliance package. Upper level has a large primary bedroom with 5pc ensuite bath and walk in closet, and 3 spacious bedrooms with full bath. Lovingly cared for by original owners with details such as crown moulding added to the home. Walk out to Blundell Centre for shopping, groceries, cafe, and dining. Short drive to YVR airport and Vancouver. School catchments: McKay Elementary and Burnett Secondary. Call for a private appointment to view!
Location
State BC
Community Lackner
Area Richmond
Zoning RTM1
Rooms
Kitchen 1
Interior
Heating Baseboard, Electric
Cooling Central Air, Air Conditioning
Flooring Hardwood, Tile, Carpet
Fireplaces Number 1
Fireplaces Type Electric
Window Features Window Coverings
Appliance Washer/Dryer, Dishwasher, Refrigerator, Stove, Microwave
Exterior
Exterior Feature Playground, Private Yard
Garage Spaces 2.0
Fence Fenced
Community Features Shopping Nearby
Utilities Available Electricity Connected, Natural Gas Connected, Water Connected
Amenities Available Trash, Maintenance Grounds, Management, Sewer, Snow Removal, Water
View Y/N No
Roof Type Asphalt
Porch Patio
Total Parking Spaces 2
Garage true
Building
Lot Description Central Location, Private
Story 2
Foundation Concrete Perimeter
Sewer Sanitary Sewer, Storm Sewer
Water Public
Others
Pets Allowed Yes
Restrictions Pets Allowed,Rentals Allowed
Ownership Freehold Strata
Security Features Smoke Detector(s)
Read Less
Want to know what your home might be worth? Contact us for a FREE valuation!

Our team is ready to help you sell your home for the highest possible price ASAP







