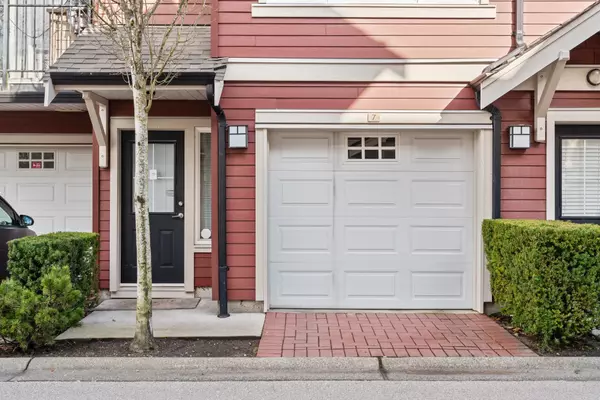Bought with Sotheby's International Realty Canada
$1,268,000
For more information regarding the value of a property, please contact us for a free consultation.
6188 Birch ST #7 Richmond, BC V6Y 0A1
3 Beds
3 Baths
1,438 SqFt
Key Details
Property Type Townhouse
Sub Type Townhouse
Listing Status Sold
Purchase Type For Sale
Square Footage 1,438 sqft
Price per Sqft $862
Subdivision Brandywine Lane
MLS Listing ID R2974503
Sold Date 03/16/25
Style 3 Storey
Bedrooms 3
Full Baths 2
HOA Fees $354
HOA Y/N Yes
Year Built 2007
Property Sub-Type Townhouse
Property Description
This beautifully maintained 3-bedroom, 2.5-bathroom, and Den townhouse is the perfect blend of comfort and convenience. Nestled in a well-maintained complex, this home boasts a spacious open floor plan with plenty of natural light. The modern kitchen features sleek cabinetry, stainless steel appliances, and ample counter space, making it an ideal space for cooking and entertaining. The generous living and dining areas provide plenty of room for relaxation, while the cozy fireplace adds warmth and charm. Upstairs, you'll find three well-sized bedrooms, including a master suite with its own private ensuite bathroom. The additional bathroom is perfect for guests or family. There is a built in bbq on the balcony as a added bonus. Book your private showing today.
Location
State BC
Community Mclennan North
Area Richmond
Zoning RT59
Rooms
Kitchen 0
Interior
Heating Electric, Forced Air
Flooring Laminate, Mixed, Tile
Fireplaces Number 1
Fireplaces Type Electric
Appliance Washer/Dryer, Dishwasher, Refrigerator, Cooktop
Laundry In Unit
Exterior
Exterior Feature Balcony
Garage Spaces 2.0
Utilities Available Electricity Connected, Natural Gas Connected, Water Connected
Amenities Available Trash, Maintenance Grounds, Management
View Y/N No
Roof Type Asphalt
Total Parking Spaces 2
Garage true
Building
Story 3
Foundation Concrete Perimeter
Sewer Sanitary Sewer, Storm Sewer
Water Public
Others
Pets Allowed Cats OK, Dogs OK, Number Limit (Two), Yes With Restrictions
Restrictions Pets Allowed w/Rest.,Rentals Allowed
Ownership Freehold Strata
Read Less
Want to know what your home might be worth? Contact us for a FREE valuation!

Our team is ready to help you sell your home for the highest possible price ASAP







