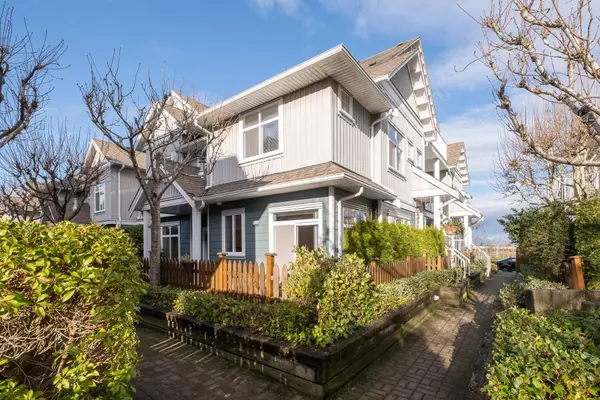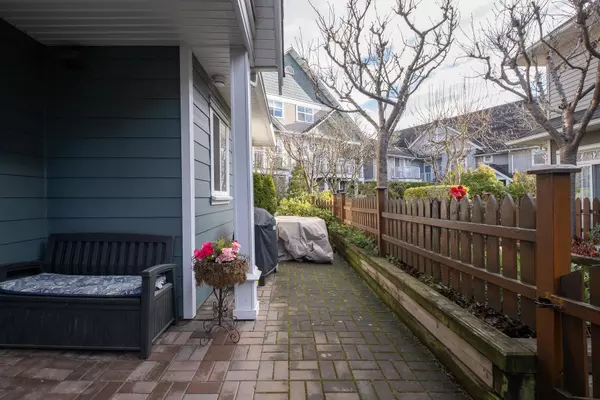Bought with Selmak Realty Limited
$988,000
For more information regarding the value of a property, please contact us for a free consultation.
6300 London RD #50 Richmond, BC V7E 6V6
3 Beds
3 Baths
1,207 SqFt
Key Details
Property Type Townhouse
Sub Type Townhouse
Listing Status Sold
Purchase Type For Sale
Square Footage 1,207 sqft
Price per Sqft $799
Subdivision Mckinney Crossing
MLS Listing ID R2951737
Sold Date 01/16/25
Bedrooms 3
Full Baths 2
HOA Fees $411
HOA Y/N Yes
Year Built 2006
Property Sub-Type Townhouse
Property Description
Open House Feb 2, 2025 is cancelled. Meticulously maintained 3bed and 3bath home in Mckinney Crossing. This two-level, corner townhome is perfect for families, downsizers or investors. Bright and airy, this south-facing unit boasts updated appliances, freshly painted interior and a functional layout. Sip your morning coffee or sit back and relax with a glass of wine in the evening on your 229sf fenced patio - it is south facing so garden to your heart's content. Access to underground parking is close (2 spots!). Steps from East Village - restaurants, coffee shops and bakeries. Head out for walks on South Dyke Trail or London Road Trail. Close to schools - McMath Secondary, Homma Elementary and a Montessori school.
Location
State BC
Community Steveston South
Area Richmond
Zoning ZT43
Rooms
Kitchen 1
Interior
Heating Baseboard, Electric
Flooring Laminate, Tile, Carpet
Fireplaces Number 1
Fireplaces Type Gas
Window Features Window Coverings
Appliance Washer/Dryer, Dishwasher, Refrigerator, Cooktop, Microwave
Laundry In Unit
Exterior
Exterior Feature Playground, Private Yard
Utilities Available Electricity Connected, Natural Gas Connected, Water Connected
Amenities Available Trash, Maintenance Grounds, Management
View Y/N No
Roof Type Asphalt
Porch Patio
Exposure South,Southeast
Total Parking Spaces 2
Garage true
Building
Lot Description Private, Recreation Nearby
Story 2
Foundation Concrete Perimeter
Sewer Public Sewer, Sanitary Sewer, Storm Sewer
Water Public
Others
Pets Allowed Cats OK, Dogs OK, Number Limit (Two), Yes With Restrictions
Restrictions Pets Allowed w/Rest.,Rentals Allwd w/Restrctns
Ownership Freehold Strata
Security Features Smoke Detector(s),Fire Sprinkler System
Read Less
Want to know what your home might be worth? Contact us for a FREE valuation!

Our team is ready to help you sell your home for the highest possible price ASAP







