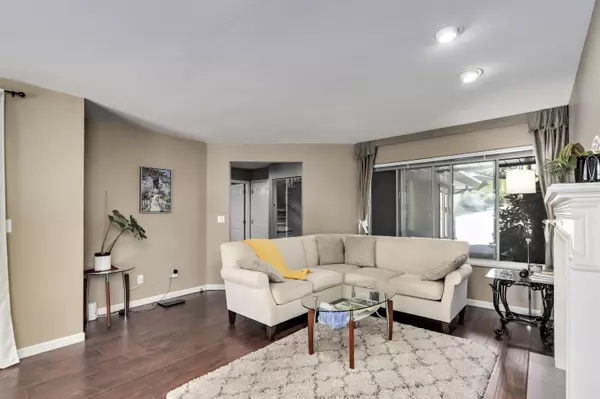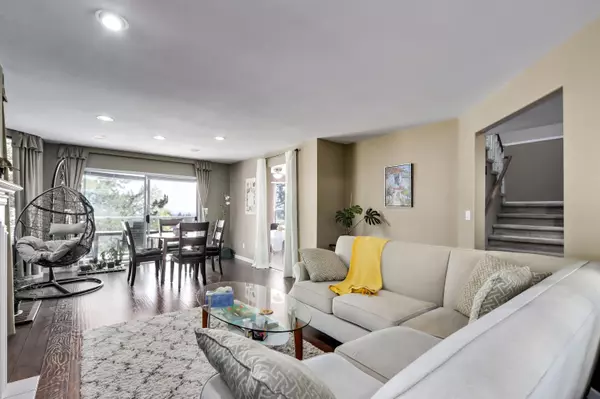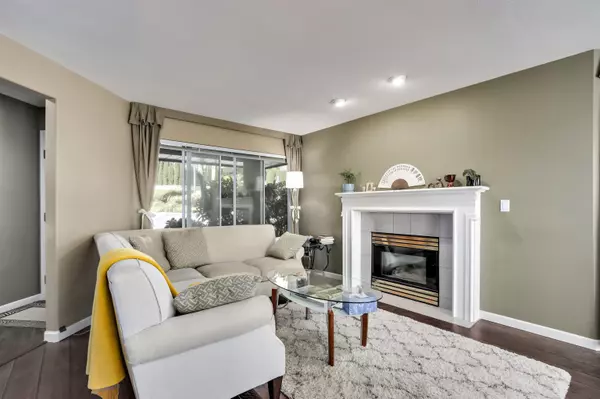Bought with RE/MAX All Points Realty
$1,225,000
For more information regarding the value of a property, please contact us for a free consultation.
2990 Panorama DR #64 Coquitlam, BC V3E 2W5
4 Beds
3 Baths
2,456 SqFt
Key Details
Property Type Townhouse
Sub Type Townhouse
Listing Status Sold
Purchase Type For Sale
Square Footage 2,456 sqft
Price per Sqft $478
Subdivision Westbrook Village
MLS Listing ID R2939469
Sold Date 12/13/24
Bedrooms 4
Full Baths 2
HOA Fees $428
HOA Y/N Yes
Year Built 1992
Property Sub-Type Townhouse
Property Description
Westwood Plateau corner townhouse offering a spacious & family friendly floor plan. You'll find over 2450sqft with 3 beds up, 2.5 baths, big rec room & two outdoor spaces. The main floor features a proper living room with gas fireplace, dedicated dining space, large kitchen, spacious balcony & panoramic mountain views. Upstairs is 3 generous bedrooms & 2 full bathrooms including a large primary ensuite with views. Downstairs is a 4th bedroom (no window) + versatile rec room with access to a patio + green space. This home has a convenient, attached double garage, forced air heating & plenty of storage space. Only 40 steps to the trail system: great for dog walks & quick access to the IGA+shopping plaza. Well maintained complex w/ high CRF! Showings by appointment - call to view!
Location
State BC
Community Westwood Plateau
Area Coquitlam
Zoning RT-2
Rooms
Kitchen 1
Interior
Heating Forced Air
Flooring Laminate, Wall/Wall/Mixed
Fireplaces Number 1
Fireplaces Type Gas
Appliance Washer/Dryer, Dishwasher, Refrigerator, Cooktop
Laundry In Unit
Exterior
Exterior Feature Garden, Balcony
Garage Spaces 2.0
Fence Fenced
Utilities Available Electricity Connected, Natural Gas Connected, Water Connected
Amenities Available Maintenance Grounds, Management
View Y/N Yes
View Mountains
Roof Type Asphalt
Porch Patio, Deck
Exposure East,West
Total Parking Spaces 2
Garage true
Building
Lot Description Central Location
Story 2
Foundation Concrete Perimeter
Sewer Public Sewer
Water Public
Others
Pets Allowed Cats OK, Dogs OK, Number Limit (Two), Yes With Restrictions
Restrictions Pets Allowed w/Rest.,Rentals Allowed
Ownership Freehold Strata
Read Less
Want to know what your home might be worth? Contact us for a FREE valuation!

Our team is ready to help you sell your home for the highest possible price ASAP







