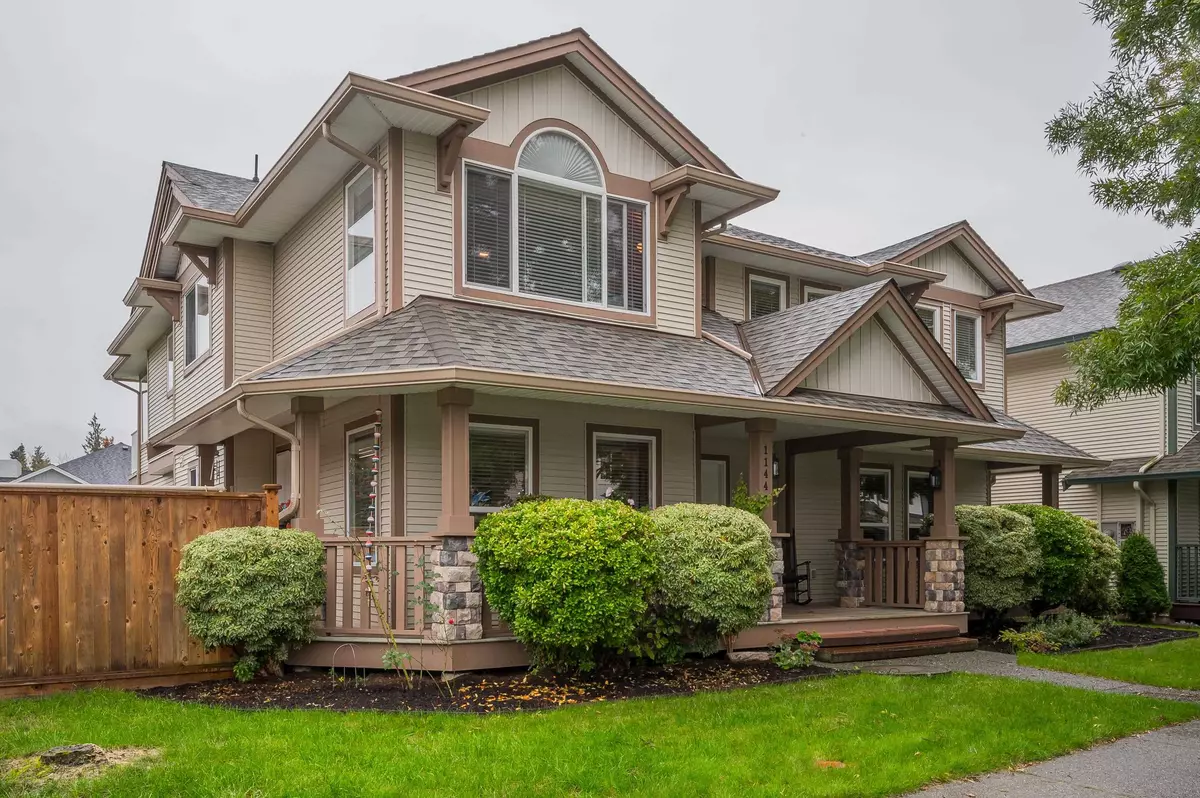Bought with RE/MAX 2000 Realty
$1,379,900
For more information regarding the value of a property, please contact us for a free consultation.
11442 236a ST Maple Ridge, BC V2W 2A3
5 Beds
3 Baths
3,002 SqFt
Key Details
Property Type Single Family Home
Sub Type Single Family Residence
Listing Status Sold
Purchase Type For Sale
Square Footage 3,002 sqft
Price per Sqft $439
Subdivision Gilker Hill Estates
MLS Listing ID R2931603
Sold Date 11/21/24
Bedrooms 5
Full Baths 3
HOA Y/N No
Year Built 2002
Lot Size 5,662 Sqft
Property Sub-Type Single Family Residence
Property Description
Very desirable Gilker Hill neighbourhood in Maple Ridge. 2 storey home with 5 bedrooms & large den right beside front entrance perfect for office. Move in with the peace of mind knowing the Roof & Gutters, Furnace, Hot Water & Heat Pump with A/C have been upgraded in the last 2 years. 2 bedroom above ground suite with separate entrance. Bright main level with Open Kitchen with Island, eating area with newer flooring. Large dining & living room. Primary bedroom with ensuite & walk-in-closet. Corner lot with newer fenced yard, double garage & long drive-way off lane for RV or Boat parking. Close to schools, shopping & amenities. Open House Sunday Nov. 17th, 1 to 3.
Location
State BC
Community Cottonwood Mr
Area Maple Ridge
Zoning RES
Rooms
Kitchen 2
Interior
Interior Features Central Vacuum
Heating Electric, Forced Air
Cooling Central Air
Flooring Wall/Wall/Mixed
Fireplaces Number 2
Fireplaces Type Gas
Window Features Window Coverings
Appliance Washer/Dryer, Dishwasher, Refrigerator, Cooktop
Laundry In Unit
Exterior
Exterior Feature Balcony, Private Yard
Garage Spaces 2.0
Fence Fenced
Community Features Shopping Nearby
Utilities Available Community, Electricity Connected, Natural Gas Connected, Water Connected
View Y/N No
Roof Type Asphalt
Porch Patio, Deck
Total Parking Spaces 6
Garage true
Building
Lot Description Lane Access
Story 2
Foundation Concrete Perimeter
Sewer Public Sewer
Water Public
Others
Ownership Freehold NonStrata
Read Less
Want to know what your home might be worth? Contact us for a FREE valuation!

Our team is ready to help you sell your home for the highest possible price ASAP







