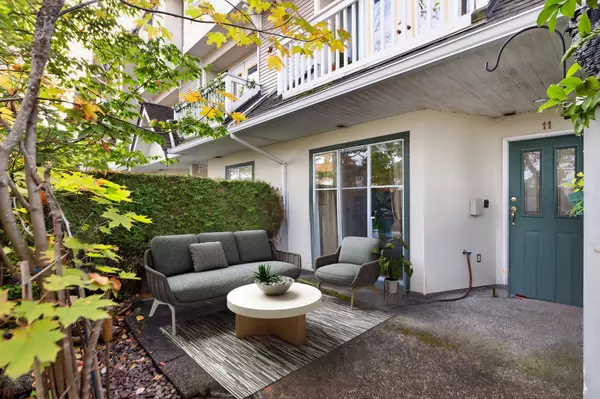Bought with Regent Park Fairchild Realty Inc.
$999,900
For more information regarding the value of a property, please contact us for a free consultation.
4933 Fisher DR #11 Richmond, BC V6X 3Z2
3 Beds
3 Baths
1,425 SqFt
Key Details
Property Type Townhouse
Sub Type Townhouse
Listing Status Sold
Purchase Type For Sale
Square Footage 1,425 sqft
Price per Sqft $668
Subdivision Fisher Gardens
MLS Listing ID R2823322
Sold Date 12/05/23
Style 3 Storey
Bedrooms 3
Full Baths 3
HOA Fees $274
HOA Y/N Yes
Year Built 1995
Property Sub-Type Townhouse
Property Description
Discover the comfort & serenity in this 1,425 sqft, 3 bed/3 full bath townhome. Nestled as an end unit, enjoy additional tranquility & natural light from extra windows. Enter directly off Fisher Drive, where peace meets convenience. Cherished by the original owners, the home boasts generous room sizes, & 9ft ceilings on the main floor, complemented by a cozy gas fireplace. Outdoor living is amplified with a private patio at the entrance, a living room balcony w/ French doors, & another balcony off the kitchen. Attached side-by-side 2-car garage & modest strata fees paint a picture of worry-free living, underscored by a new roof & a healthy contingency fund. Convenient location: Walmart, Kwantlen University, YVR Airport, Lansdowne, Aberdeen Mall, Skytrain, parks, & HWY 91.
Location
State BC
Community West Cambie
Area Richmond
Zoning ZT7
Rooms
Kitchen 1
Interior
Interior Features Central Vacuum Roughed In
Heating Natural Gas
Flooring Wall/Wall/Mixed
Fireplaces Number 1
Fireplaces Type Gas
Appliance Washer/Dryer, Washer, Dishwasher, Refrigerator, Cooktop
Laundry In Unit
Exterior
Exterior Feature Balcony, Private Yard
Community Features Shopping Nearby
Utilities Available Electricity Connected, Natural Gas Connected, Water Connected
Amenities Available Clubhouse, Maintenance Grounds, Management, Recreation Facilities, Snow Removal
View Y/N Yes
View Mountains
Roof Type Asphalt
Porch Patio, Deck
Exposure North,South
Total Parking Spaces 2
Garage true
Building
Lot Description Central Location, Private, Recreation Nearby
Story 3
Foundation Slab
Sewer Public Sewer, Sanitary Sewer, Storm Sewer
Water Public
Others
Pets Allowed Cats OK, Dogs OK, Yes With Restrictions
Ownership Freehold Strata
Read Less
Want to know what your home might be worth? Contact us for a FREE valuation!

Our team is ready to help you sell your home for the highest possible price ASAP







