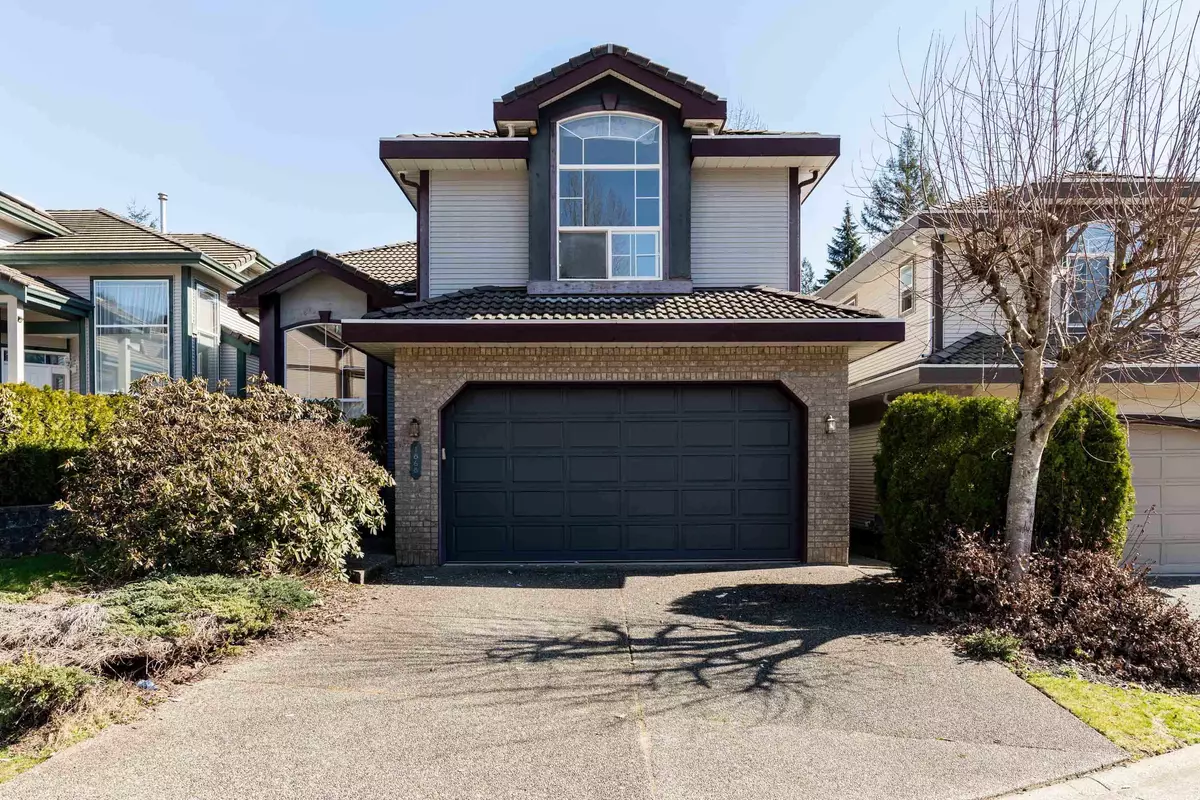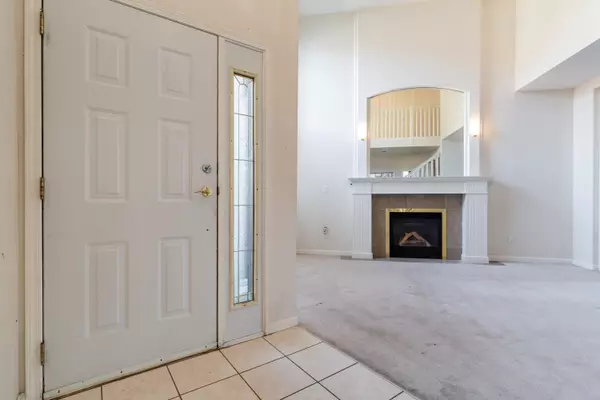$1,500,000
For more information regarding the value of a property, please contact us for a free consultation.
1868 Hampton GN Coquitlam, BC V3E 3G2
5 Beds
5 Baths
3,162 SqFt
Key Details
Property Type Single Family Home
Sub Type Single Family Residence
Listing Status Sold
Purchase Type For Sale
Square Footage 3,162 sqft
Price per Sqft $446
Subdivision Hampton Estates
MLS Listing ID R2861910
Sold Date 06/13/24
Bedrooms 5
Full Baths 4
HOA Fees $135
HOA Y/N Yes
Year Built 1996
Lot Size 4,356 Sqft
Property Sub-Type Single Family Residence
Property Description
Prestigious Hampton Green Estates in Westwood Plateau. This 5 Bedroom, 4.5 Bathroom home is located within a quite cul-de-sac. Fantastic location near the Golf Course and Greenspace. 4 Generous sized Bedrooms upstairs. Primary Bedroom has full ensuite. 2nd Bedroom with Ensuite and a third Bathroom shared by 3rd and 4th Bedroom. Vaulted Ceilings. Traditional Main Floor Plan with 2 Gas Fireplaces and lots of room for entertaining. Fully finished Basement has a separate entry and boasts huge Family / Rec Room, another Bedroom and Full Bathroom as well as a Den. Lots of Storage and Closet space. Private, fenced Eastern exposed backyard. Double garage and room to park on the driveway.
Location
State BC
Community Westwood Plateau
Area Coquitlam
Zoning RES
Rooms
Kitchen 1
Interior
Interior Features Vaulted Ceiling(s)
Heating Forced Air, Natural Gas
Flooring Wall/Wall/Mixed, Carpet
Fireplaces Number 2
Fireplaces Type Gas
Exterior
Exterior Feature Balcony
Garage Spaces 2.0
Fence Fenced
Utilities Available Electricity Connected, Natural Gas Connected, Water Connected
Amenities Available Trash
View Y/N No
Roof Type Asphalt
Exposure West
Total Parking Spaces 4
Garage true
Building
Lot Description Cul-De-Sac, Near Golf Course
Story 2
Foundation Concrete Perimeter
Sewer Public Sewer, Sanitary Sewer
Water Public
Others
Ownership Freehold Strata
Read Less
Want to know what your home might be worth? Contact us for a FREE valuation!

Our team is ready to help you sell your home for the highest possible price ASAP







