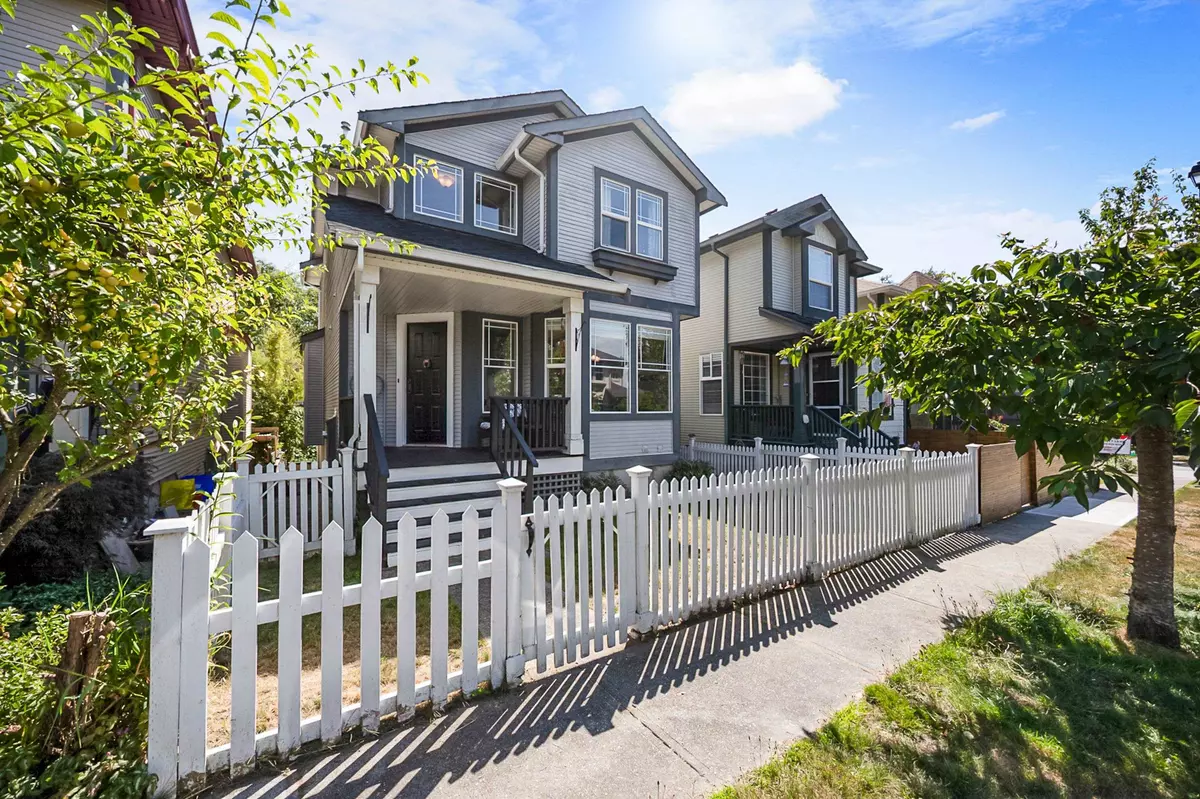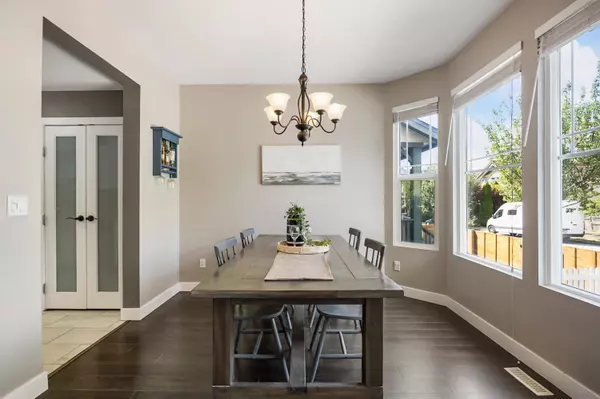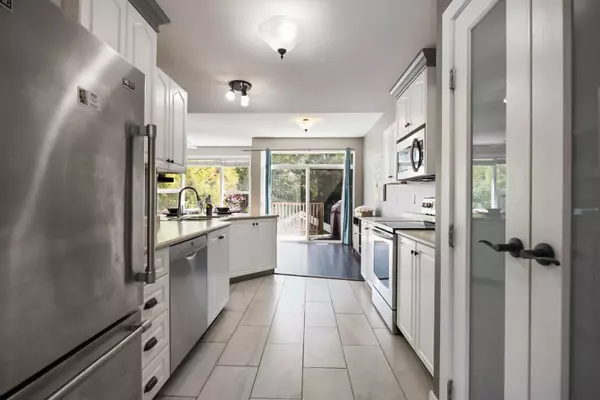
24372 101a AVE Maple Ridge, BC V2W 1W6
3 Beds
4 Baths
2,302 SqFt
UPDATED:
Key Details
Property Type Single Family Home
Sub Type Single Family Residence
Listing Status Active
Purchase Type For Sale
Square Footage 2,302 sqft
Price per Sqft $427
Subdivision Country Lane
MLS Listing ID R3060142
Bedrooms 3
Full Baths 3
HOA Y/N No
Year Built 1998
Lot Size 2,613 Sqft
Property Sub-Type Single Family Residence
Property Description
Location
State BC
Community Albion
Area Maple Ridge
Zoning SF
Direction South
Rooms
Kitchen 1
Interior
Interior Features Storage, Pantry, Wet Bar
Heating Forced Air, Natural Gas
Flooring Laminate, Tile, Wall/Wall/Mixed, Carpet
Fireplaces Number 1
Fireplaces Type Gas
Window Features Window Coverings,Insulated Windows
Appliance Washer/Dryer, Dishwasher, Disposal, Refrigerator, Stove
Exterior
Exterior Feature Private Yard
Garage Spaces 2.0
Garage Description 2
Fence Fenced
Community Features Shopping Nearby
Utilities Available Electricity Connected, Natural Gas Connected, Water Connected
View Y/N Yes
View GREENBELT
Roof Type Asphalt
Porch Patio, Deck
Total Parking Spaces 2
Garage Yes
Building
Lot Description Greenbelt, Lane Access, Private, Recreation Nearby
Story 2
Foundation Concrete Perimeter
Sewer Public Sewer, Sanitary Sewer, Storm Sewer
Water Public
Locker No
Others
Ownership Freehold NonStrata
Security Features Smoke Detector(s)







