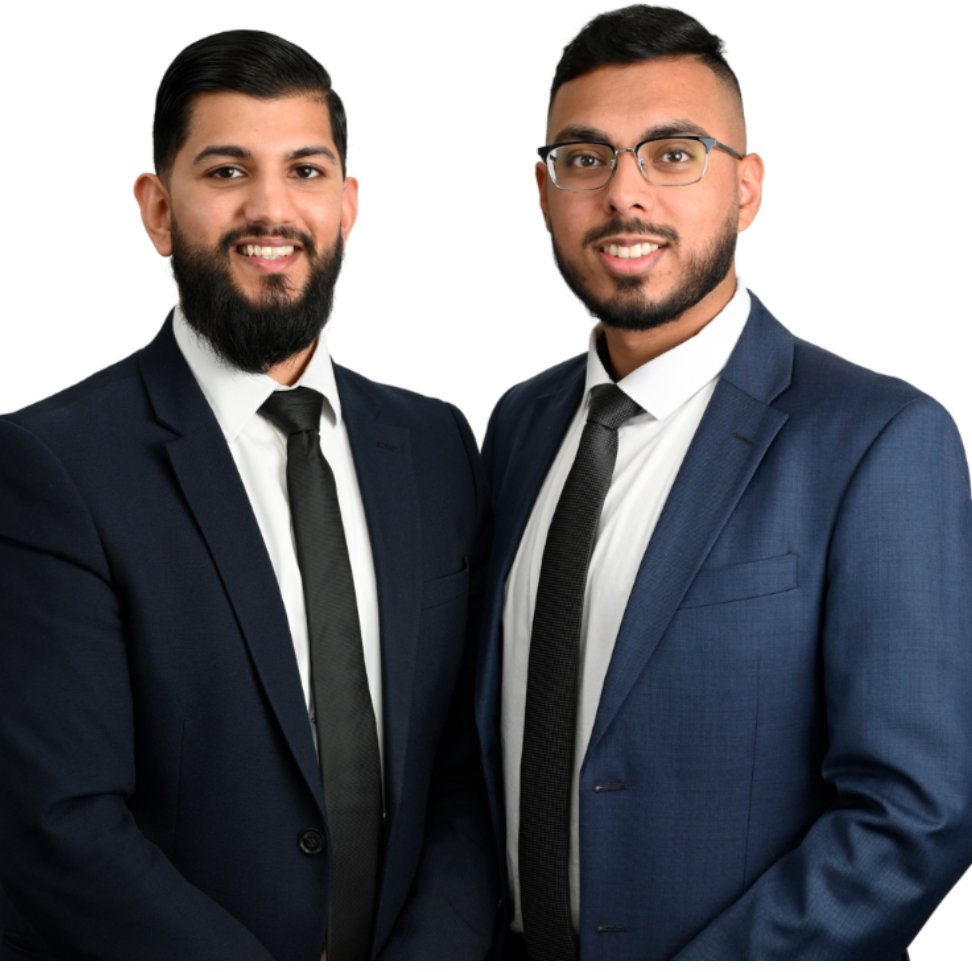
8111 160 ST #10 Surrey, BC V4N 0V4
3 Beds
3 Baths
1,520 SqFt
Open House
Sat Oct 25, 1:00pm - 3:00pm
UPDATED:
Key Details
Property Type Townhouse
Sub Type Townhouse
Listing Status Active
Purchase Type For Sale
Square Footage 1,520 sqft
Price per Sqft $538
Subdivision Coyote Ridge
MLS Listing ID R3059724
Bedrooms 3
Full Baths 2
Maintenance Fees $368
HOA Fees $368
HOA Y/N Yes
Year Built 1996
Property Sub-Type Townhouse
Property Description
Location
State BC
Community Fleetwood Tynehead
Area Surrey
Zoning RM 15
Rooms
Kitchen 1
Interior
Heating Forced Air, Natural Gas
Flooring Laminate, Tile, Wall/Wall/Mixed
Fireplaces Number 1
Fireplaces Type Gas
Appliance Washer/Dryer, Dishwasher, Refrigerator, Stove
Laundry In Unit
Exterior
Exterior Feature Playground, Private Yard
Garage Spaces 1.0
Garage Description 1
Fence Fenced
Community Features Shopping Nearby
Utilities Available Electricity Connected, Natural Gas Connected, Water Connected
Amenities Available Clubhouse, Maintenance Grounds, Management
View Y/N No
Roof Type Asphalt
Porch Patio
Total Parking Spaces 3
Garage Yes
Building
Lot Description Central Location, Recreation Nearby
Story 2
Foundation Concrete Perimeter
Sewer Public Sewer, Sanitary Sewer, Storm Sewer
Water Public
Locker No
Others
Pets Allowed Cats OK, Dogs OK, Yes With Restrictions
Restrictions Pets Allowed w/Rest.
Ownership Freehold Strata
Virtual Tour https://tours.bcfloorplans.com/2357170







