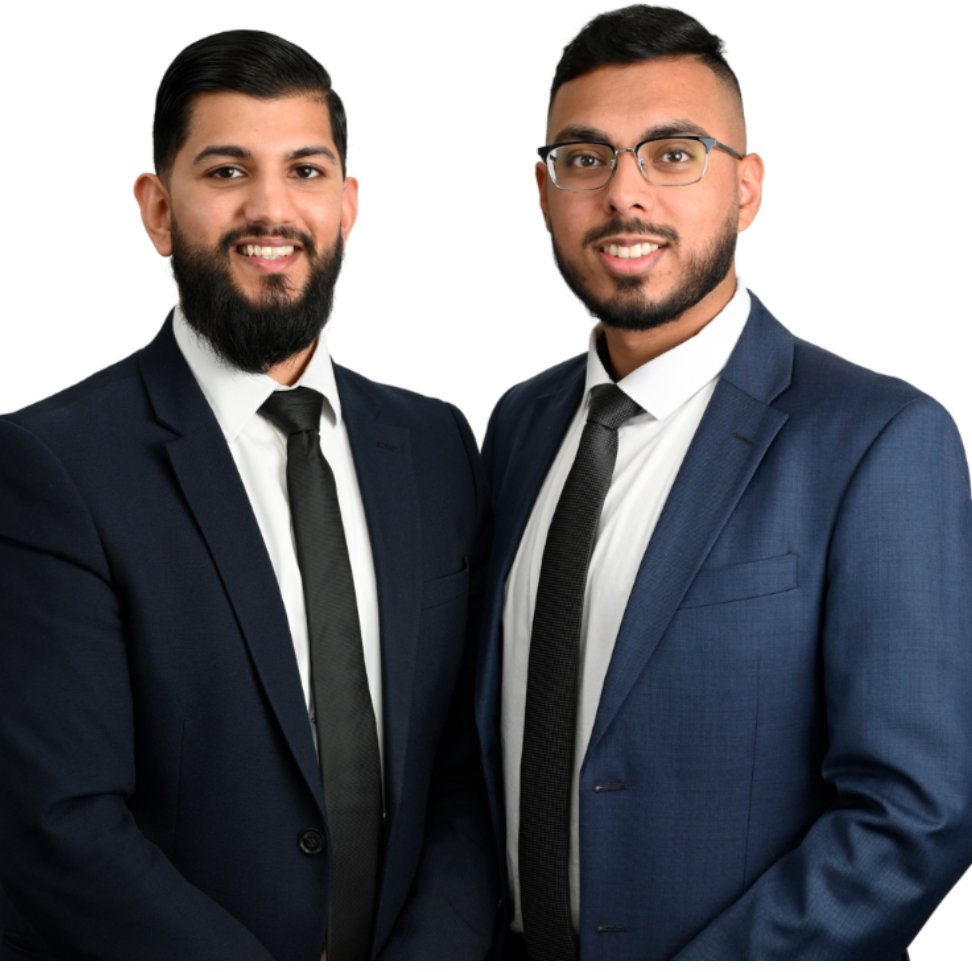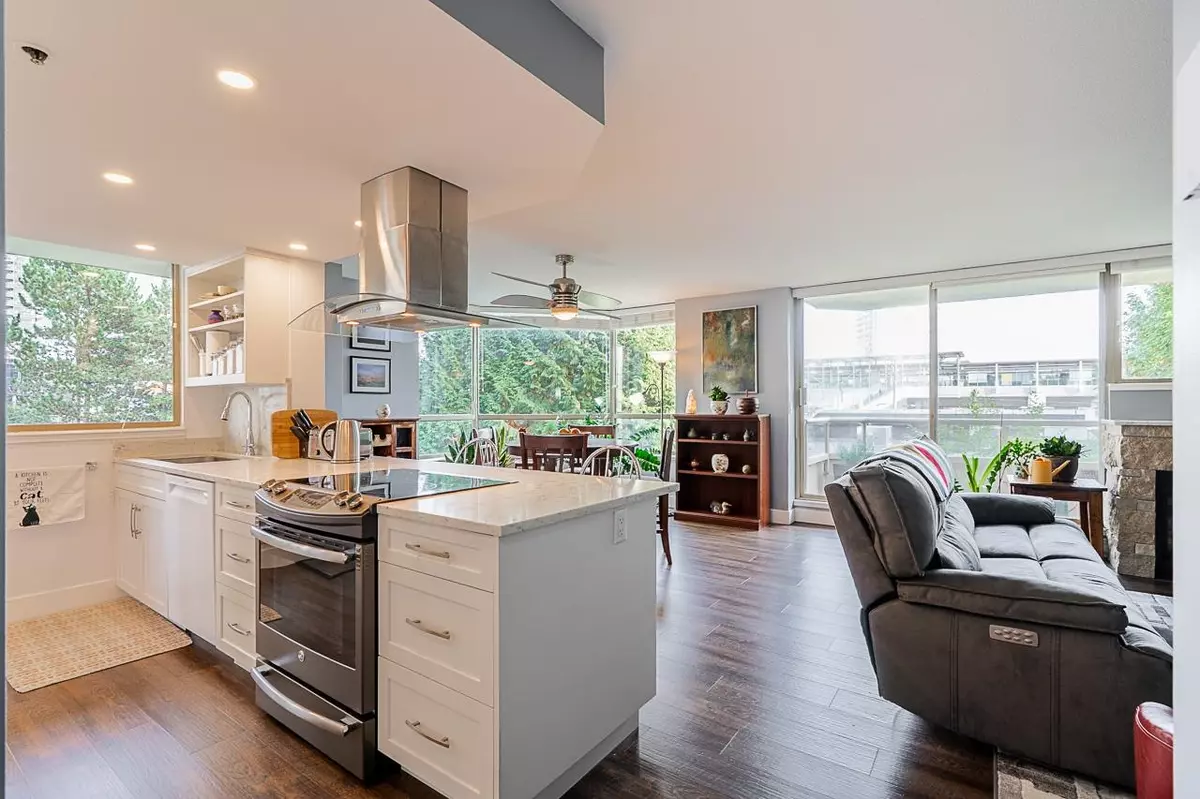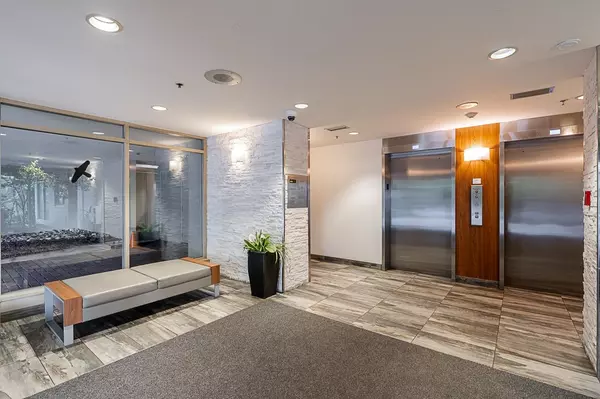
728 Farrow ST #402 Coquitlam, BC V3J 3S6
2 Beds
2 Baths
1,225 SqFt
Open House
Sat Oct 25, 2:00pm - 4:00pm
UPDATED:
Key Details
Property Type Condo
Sub Type Apartment/Condo
Listing Status Active
Purchase Type For Sale
Square Footage 1,225 sqft
Price per Sqft $591
Subdivision The Victoria
MLS Listing ID R3058057
Bedrooms 2
Full Baths 2
Maintenance Fees $753
HOA Fees $753
HOA Y/N Yes
Year Built 1991
Property Sub-Type Apartment/Condo
Property Description
Location
State BC
Community Coquitlam West
Area Coquitlam
Zoning RM-5
Rooms
Kitchen 1
Interior
Heating Electric, Natural Gas
Flooring Laminate, Tile
Fireplaces Number 1
Fireplaces Type Gas
Window Features Window Coverings
Appliance Washer/Dryer, Dishwasher, Refrigerator, Stove
Laundry In Unit
Exterior
Exterior Feature Tennis Court(s), Balcony
Pool Indoor, Outdoor Pool
Community Features Shopping Nearby
Utilities Available Electricity Connected, Natural Gas Connected, Water Connected
Amenities Available Clubhouse, Sauna/Steam Room, Caretaker, Trash, Maintenance Grounds, Gas, Hot Water, Recreation Facilities, Snow Removal
View Y/N Yes
View North East Mountain& Courtyard
Roof Type Other
Exposure Northeast
Total Parking Spaces 1
Garage Yes
Building
Lot Description Central Location, Private, Recreation Nearby, Wooded
Story 1
Foundation Concrete Perimeter
Sewer Sanitary Sewer, Storm Sewer
Water Public
Locker Yes
Others
Pets Allowed Cats OK, Dogs OK, Number Limit (Two), Yes With Restrictions
Restrictions Pets Allowed w/Rest.,Rentals Allowed
Ownership Freehold Strata
Security Features Fire Sprinkler System
Virtual Tour https://storyboard.onikon.com/stephan-zandbergen/20







