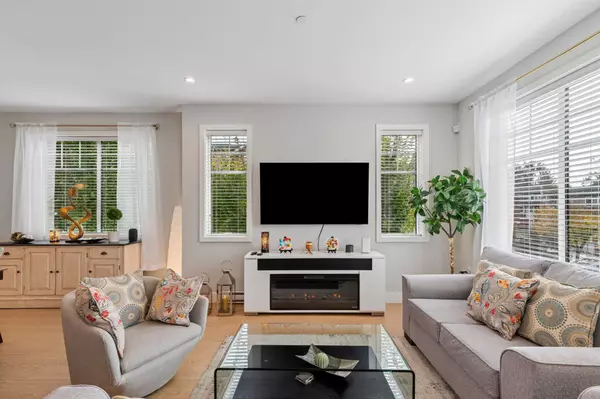
13263 236 ST #31 Maple Ridge, BC V4R 0H3
4 Beds
4 Baths
2,108 SqFt
UPDATED:
Key Details
Property Type Townhouse
Sub Type Townhouse
Listing Status Active
Purchase Type For Sale
Square Footage 2,108 sqft
Price per Sqft $526
Subdivision Stoneridge
MLS Listing ID R3058335
Style 3 Storey
Bedrooms 4
Full Baths 3
Maintenance Fees $459
HOA Fees $459
HOA Y/N Yes
Year Built 2021
Property Sub-Type Townhouse
Property Description
Location
State BC
Community Silver Valley
Area Maple Ridge
Zoning RM-1
Rooms
Kitchen 1
Interior
Heating Baseboard, Electric
Flooring Laminate, Mixed, Tile
Appliance Washer/Dryer, Dishwasher, Refrigerator, Stove, Microwave
Laundry In Unit
Exterior
Exterior Feature Garden, Playground, Balcony
Garage Spaces 2.0
Garage Description 2
Fence Fenced
Utilities Available Electricity Connected, Water Connected
Amenities Available Trash, Maintenance Grounds, Management
View Y/N No
Roof Type Asphalt
Porch Patio, Deck
Total Parking Spaces 2
Garage Yes
Building
Lot Description Recreation Nearby
Story 3
Foundation Concrete Perimeter
Sewer Public Sewer, Sanitary Sewer, Storm Sewer
Water Public
Locker No
Others
Pets Allowed Cats OK, Dogs OK, Number Limit (Two), Yes With Restrictions
Restrictions Pets Allowed w/Rest.,Rentals Allowed
Ownership Freehold Strata
Security Features Smoke Detector(s),Fire Sprinkler System







