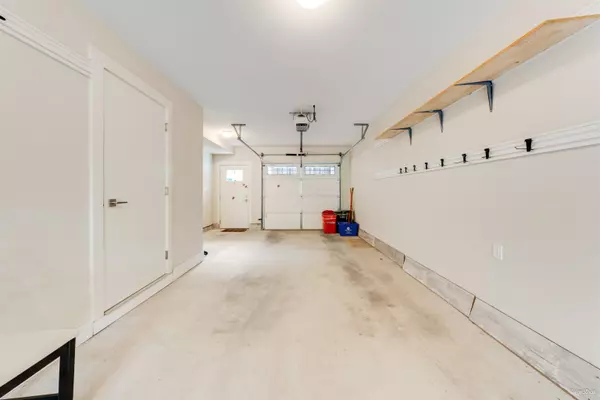
10151 240 ST #86 Maple Ridge, BC V2W 0G9
3 Beds
3 Baths
1,397 SqFt
UPDATED:
Key Details
Property Type Townhouse
Sub Type Townhouse
Listing Status Active
Purchase Type For Sale
Square Footage 1,397 sqft
Price per Sqft $528
Subdivision Albion Station - Phase 2
MLS Listing ID R3057417
Style 3 Storey
Bedrooms 3
Full Baths 2
Maintenance Fees $284
HOA Fees $284
HOA Y/N Yes
Year Built 2015
Property Sub-Type Townhouse
Property Description
Location
State BC
Community Albion
Area Maple Ridge
Zoning RM1
Rooms
Kitchen 1
Interior
Heating Baseboard, Electric
Flooring Laminate, Tile, Vinyl, Carpet
Fireplaces Number 1
Fireplaces Type Insert, Electric
Window Features Window Coverings
Appliance Washer/Dryer, Dishwasher, Refrigerator, Stove, Microwave, Oven
Laundry In Unit
Exterior
Exterior Feature Garden, Playground, Balcony, Private Yard
Garage Spaces 2.0
Garage Description 2
Fence Fenced
Community Features Shopping Nearby
Utilities Available Electricity Connected, Water Connected
Amenities Available Trash, Maintenance Grounds, Management, Snow Removal
View Y/N Yes
View Front Courtyard
Roof Type Asphalt
Porch Patio, Deck
Exposure South
Total Parking Spaces 3
Garage Yes
Building
Lot Description Central Location, Recreation Nearby
Story 3
Foundation Concrete Perimeter
Sewer Public Sewer, Sanitary Sewer
Water Public
Locker No
Others
Pets Allowed Cats OK, Dogs OK, Number Limit (Two), Yes With Restrictions
Restrictions Pets Allowed w/Rest.,Rentals Allowed
Ownership Freehold Strata
Security Features Security System,Smoke Detector(s),Fire Sprinkler System
Virtual Tour https://my.matterport.com/show/?m=arxk4ZsGoik







