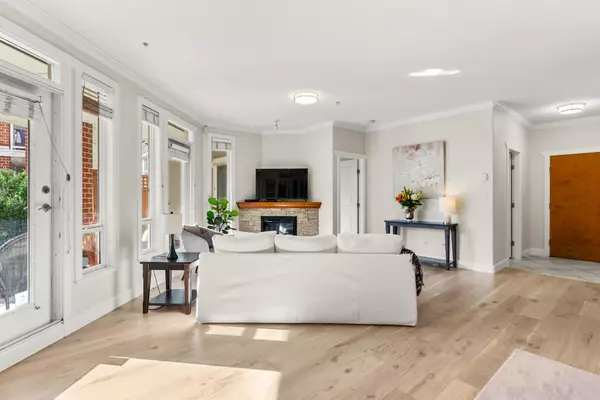
4280 Moncton ST #102 Richmond, BC V7E 6T4
2 Beds
2 Baths
1,246 SqFt
Open House
Sun Oct 26, 1:00pm - 3:00pm
UPDATED:
Key Details
Property Type Condo
Sub Type Apartment/Condo
Listing Status Active
Purchase Type For Sale
Square Footage 1,246 sqft
Price per Sqft $901
Subdivision The Village
MLS Listing ID R3055997
Bedrooms 2
Full Baths 2
Maintenance Fees $736
HOA Fees $736
HOA Y/N Yes
Year Built 2005
Property Sub-Type Apartment/Condo
Property Description
Location
State BC
Community Steveston South
Area Richmond
Zoning ZLR12
Rooms
Kitchen 1
Interior
Interior Features Guest Suite
Heating Baseboard, Electric
Flooring Laminate, Tile, Carpet
Fireplaces Number 1
Fireplaces Type Electric
Appliance Washer/Dryer, Dishwasher, Refrigerator, Stove
Laundry In Unit
Exterior
Exterior Feature Private Yard
Community Features Shopping Nearby
Utilities Available Electricity Connected, Natural Gas Connected, Water Connected
Amenities Available Bike Room, Exercise Centre, Recreation Facilities, Caretaker, Maintenance Grounds, Gas, Management, Snow Removal
View Y/N No
Porch Patio
Total Parking Spaces 2
Garage Yes
Building
Lot Description Central Location, Marina Nearby, Private, Recreation Nearby
Story 1
Foundation Concrete Perimeter
Sewer Public Sewer, Sanitary Sewer, Storm Sewer
Water Public
Locker No
Others
Pets Allowed Cats OK, Dogs OK, Number Limit (Two), Yes With Restrictions
Restrictions Pets Allowed w/Rest.,Rentals Allwd w/Restrctns
Ownership Freehold Strata
Virtual Tour https://vimeo.com/1125779736?fl=pl&fe=sh







