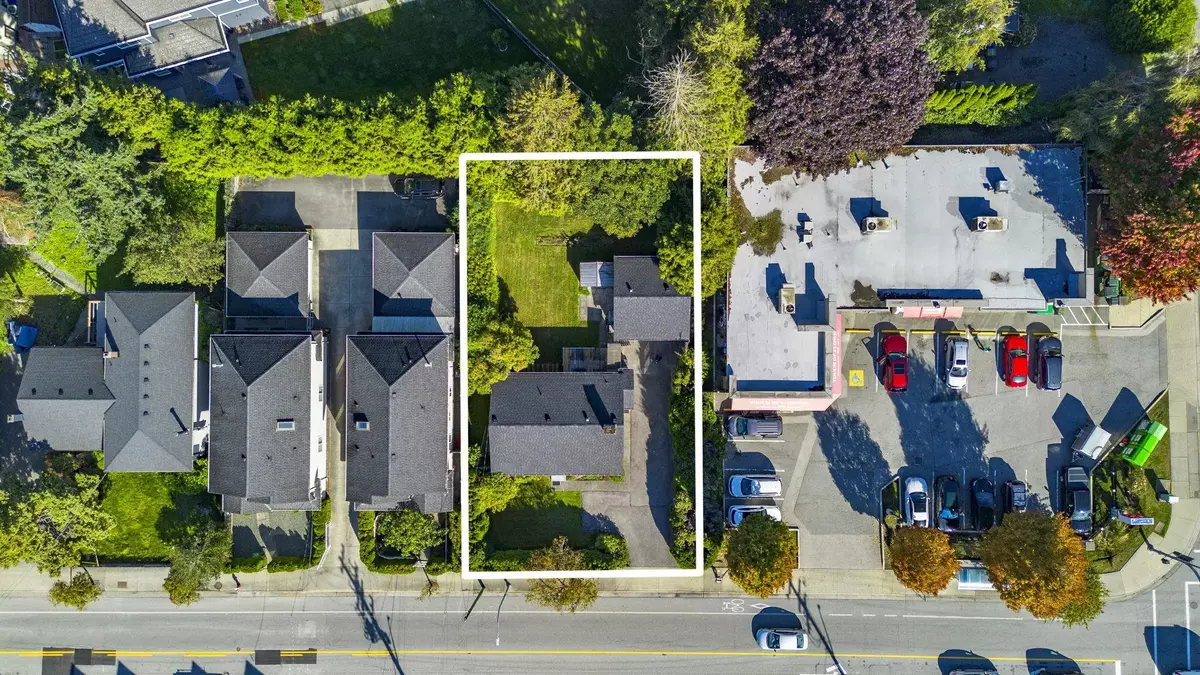
9891 Williams RD Richmond, BC V7A 1H3
2 Beds
2 Baths
924 SqFt
UPDATED:
Key Details
Property Type Single Family Home
Sub Type Single Family Residence
Listing Status Active
Purchase Type For Sale
Square Footage 924 sqft
Price per Sqft $1,643
MLS Listing ID R3055544
Style Rancher/Bungalow
Bedrooms 2
Full Baths 1
HOA Y/N No
Year Built 1955
Lot Size 8,276 Sqft
Property Sub-Type Single Family Residence
Property Description
Location
State BC
Community Saunders
Area Richmond
Zoning RSM/L
Direction North
Rooms
Kitchen 1
Interior
Interior Features Storage
Heating Forced Air
Flooring Hardwood, Vinyl, Carpet
Fireplaces Number 1
Fireplaces Type Wood Burning
Window Features Window Coverings
Appliance Washer/Dryer, Refrigerator, Stove
Laundry In Unit
Exterior
Exterior Feature Garden, Private Yard
Garage Spaces 1.0
Garage Description 1
Community Features Shopping Nearby
Utilities Available Community, Electricity Connected, Natural Gas Connected, Water Connected
View Y/N No
Roof Type Asphalt
Porch Patio, Deck
Total Parking Spaces 4
Garage Yes
Building
Lot Description Central Location, Recreation Nearby
Story 1
Foundation Concrete Perimeter
Sewer Public Sewer, Sanitary Sewer
Water Public
Locker No
Others
Ownership Freehold NonStrata







