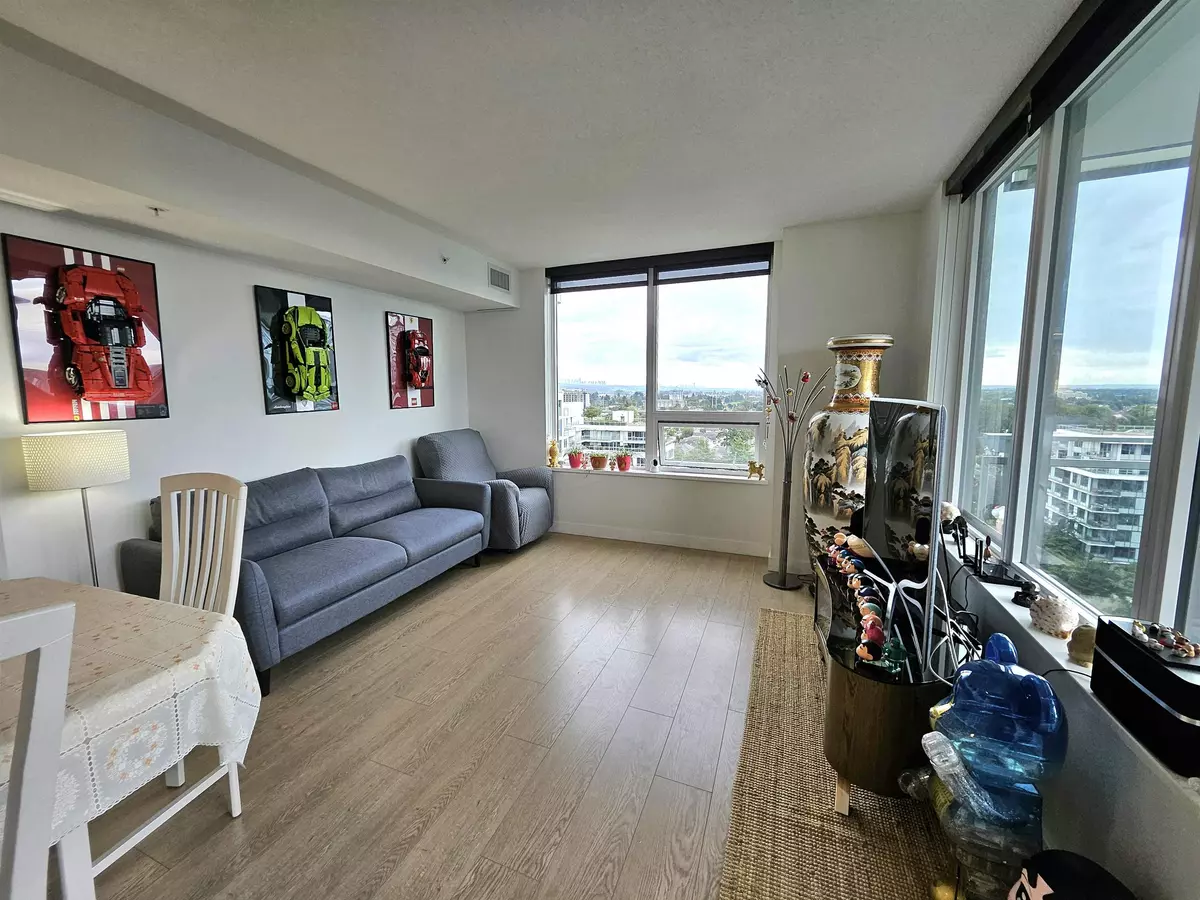
3233 Ketcheson RD #1705 Richmond, BC V6X 0R3
3 Beds
2 Baths
1,046 SqFt
UPDATED:
Key Details
Property Type Condo
Sub Type Apartment/Condo
Listing Status Active
Purchase Type For Sale
Square Footage 1,046 sqft
Price per Sqft $1,050
Subdivision Concord Garden
MLS Listing ID R3054113
Bedrooms 3
Full Baths 2
Maintenance Fees $711
HOA Fees $711
HOA Y/N Yes
Year Built 2018
Property Sub-Type Apartment/Condo
Property Description
Location
State BC
Community West Cambie
Area Richmond
Zoning ZHR10
Direction Southeast
Rooms
Kitchen 1
Interior
Interior Features Elevator
Heating Forced Air, Heat Pump, Radiant
Cooling Central Air, Air Conditioning
Flooring Laminate, Tile
Equipment Swimming Pool Equip.
Window Features Window Coverings
Appliance Washer/Dryer, Dishwasher, Refrigerator, Stove, Microwave
Laundry In Unit
Exterior
Exterior Feature Playground, Balcony
Garage Spaces 1.0
Garage Description 1
Pool Indoor
Community Features Shopping Nearby
Utilities Available Electricity Connected, Natural Gas Connected, Water Connected
Amenities Available Clubhouse, Recreation Facilities, Sauna/Steam Room, Concierge, Caretaker, Trash, Maintenance Grounds, Gas, Hot Water, Management, Sewer, Snow Removal, Water
View Y/N Yes
View City and Mountain Panoramic
Roof Type Torch-On
Street Surface Paved
Exposure Southeast
Total Parking Spaces 1
Garage Yes
Building
Lot Description Central Location
Story 1
Foundation Concrete Perimeter
Sewer Public Sewer
Water Public
Locker No
Others
Pets Allowed Cats OK, Dogs OK, Number Limit (Two), Yes With Restrictions
Restrictions Pets Allowed w/Rest.,Rentals Allowed
Ownership Freehold Strata
Security Features Fire Sprinkler System







