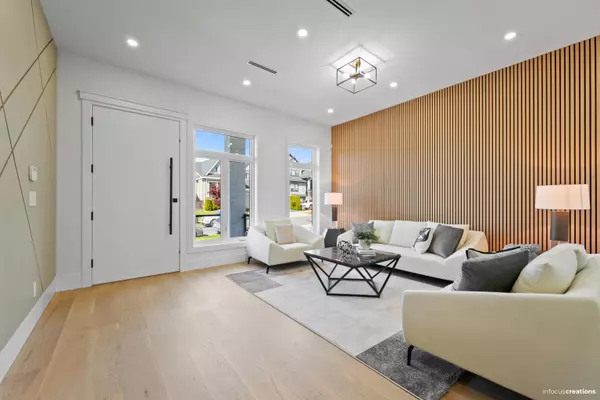
15448 76b AVE Surrey, BC V3S 3P3
9 Beds
9 Baths
5,122 SqFt
Open House
Wed Oct 22, 11:00am - 3:00pm
Thu Oct 23, 11:00am - 3:00pm
Fri Oct 24, 11:00am - 3:00pm
Sat Oct 25, 11:00am - 3:00pm
Sun Oct 26, 11:00am - 3:00pm
Tue Oct 21, 11:00am - 3:00pm
UPDATED:
Key Details
Property Type Single Family Home
Sub Type Single Family Residence
Listing Status Active
Purchase Type For Sale
Square Footage 5,122 sqft
Price per Sqft $468
MLS Listing ID R3041367
Bedrooms 9
Full Baths 7
HOA Y/N No
Year Built 2025
Lot Size 6,098 Sqft
Property Sub-Type Single Family Residence
Property Description
Location
State BC
Community Fleetwood Tynehead
Area Surrey
Zoning R3
Rooms
Kitchen 3
Interior
Heating Hot Water, Radiant
Exterior
Exterior Feature Balcony
Garage Spaces 2.0
Garage Description 2
Utilities Available Electricity Connected, Natural Gas Connected, Water Connected
View Y/N No
Roof Type Asphalt
Porch Patio, Deck
Garage Yes
Building
Story 2
Foundation Concrete Perimeter
Sewer Public Sewer, Sanitary Sewer, Storm Sewer
Water Public
Locker No
Others
Ownership Freehold NonStrata
Virtual Tour https://youtu.be/3G2wXdXyvG8







