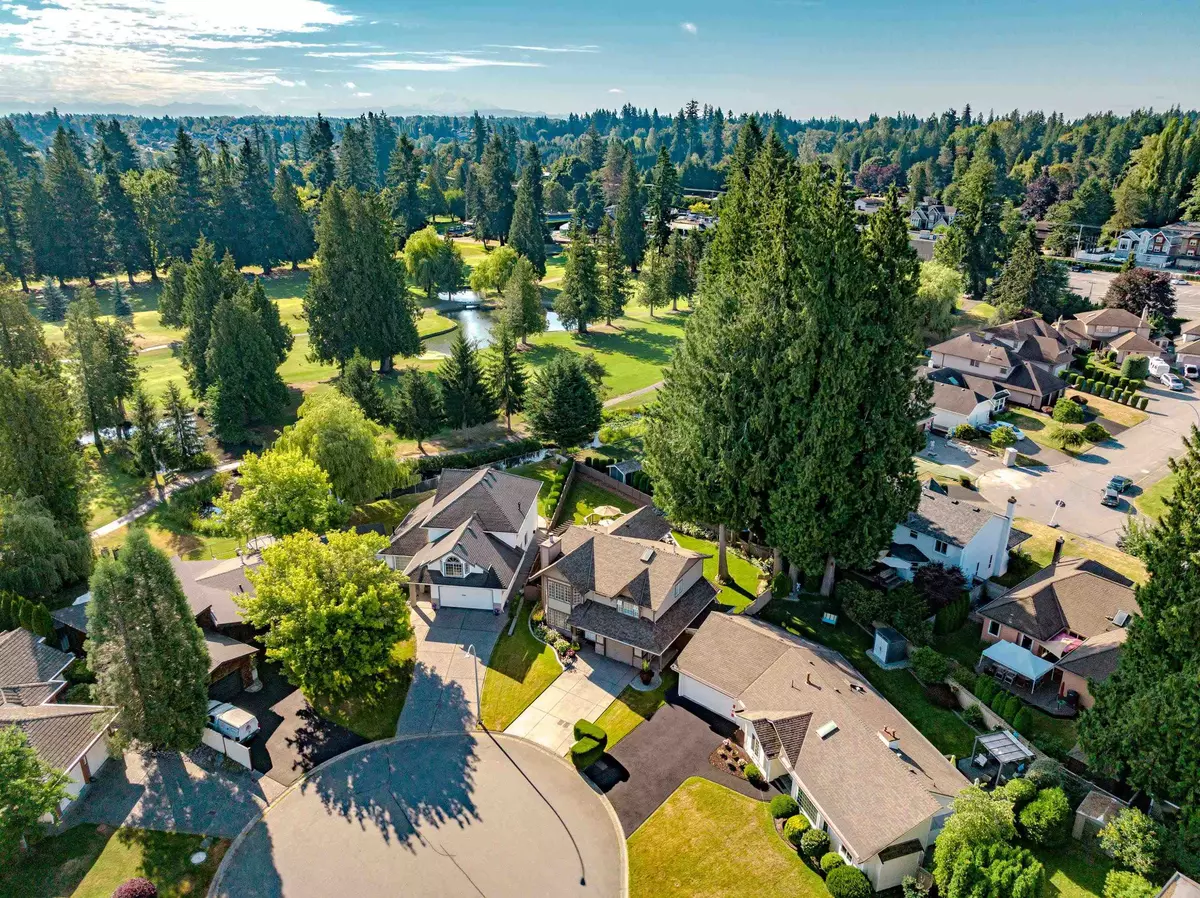20936 49a AVE Langley, BC V3A 5Y6
4 Beds
3 Baths
2,277 SqFt
UPDATED:
Key Details
Property Type Single Family Home
Sub Type Single Family Residence
Listing Status Active
Purchase Type For Sale
Square Footage 2,277 sqft
Price per Sqft $645
MLS Listing ID R3030541
Bedrooms 4
Full Baths 3
HOA Y/N No
Year Built 1987
Lot Size 7,405 Sqft
Property Sub-Type Single Family Residence
Property Description
Location
State BC
Community Langley City
Area Langley
Zoning MF
Rooms
Kitchen 1
Interior
Interior Features Storage
Heating Forced Air, Natural Gas
Flooring Mixed
Fireplaces Number 2
Fireplaces Type Insert, Gas
Window Features Window Coverings
Appliance Washer/Dryer, Dishwasher, Refrigerator, Stove, Microwave
Laundry In Unit
Exterior
Exterior Feature Garden
Garage Spaces 2.0
Garage Description 2
Fence Fenced
Community Features Shopping Nearby
Utilities Available Electricity Connected, Natural Gas Connected, Water Connected
View Y/N Yes
View Golf Course
Roof Type Asphalt
Street Surface Paved
Porch Patio, Deck
Total Parking Spaces 6
Garage Yes
Building
Lot Description Central Location, Near Golf Course, Recreation Nearby
Story 2
Foundation Concrete Perimeter
Sewer Public Sewer, Sanitary Sewer, Storm Sewer
Water Public
Others
Ownership Freehold NonStrata
Virtual Tour https://www.cotala.com/tours/?tourid=83090&k=zd5khaI7t0lq51yI6DtF4frTleL17W8R8uxssyr4u034K9yF30czzqvbO899x2r5






