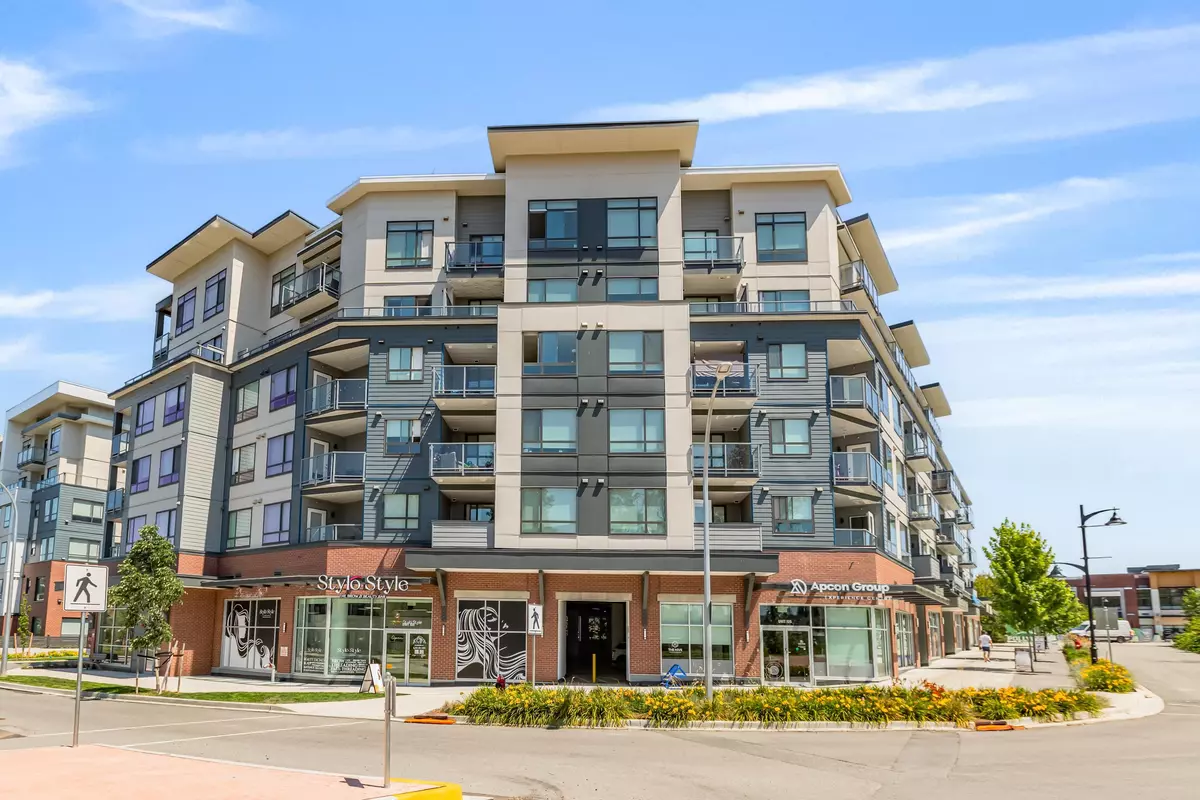7920 206 ST #206 Langley, BC V2Y 3X1
2 Beds
1 Bath
769 SqFt
UPDATED:
Key Details
Property Type Condo
Sub Type Apartment/Condo
Listing Status Active
Purchase Type For Sale
Square Footage 769 sqft
Price per Sqft $777
Subdivision The Hive
MLS Listing ID R3028967
Bedrooms 2
Full Baths 1
Maintenance Fees $429
HOA Fees $429
HOA Y/N Yes
Year Built 2024
Property Sub-Type Apartment/Condo
Property Description
Location
State BC
Community Willoughby Heights
Area Langley
Zoning CD-89
Rooms
Kitchen 1
Interior
Interior Features Storage
Heating Baseboard, Electric
Flooring Laminate, Carpet
Appliance Washer/Dryer, Dishwasher, Refrigerator, Stove
Laundry In Unit
Exterior
Exterior Feature Playground
Utilities Available Electricity Connected, Natural Gas Connected, Water Connected
Amenities Available Exercise Centre, Maintenance Grounds, Management, Recreation Facilities
View Y/N No
Roof Type Torch-On
Porch Patio
Total Parking Spaces 1
Garage Yes
Building
Story 1
Foundation Concrete Perimeter
Sewer Public Sewer, Sanitary Sewer, Storm Sewer
Water Public
Others
Pets Allowed Cats OK, Dogs OK, Number Limit (Two), Yes With Restrictions
Restrictions Pets Allowed w/Rest.,Rentals Allwd w/Restrctns
Ownership Freehold Strata
Virtual Tour https://www.youtube.com/watch?v=u7q5xM2LPck&ab_channel=JeffFriesenRealEstate






