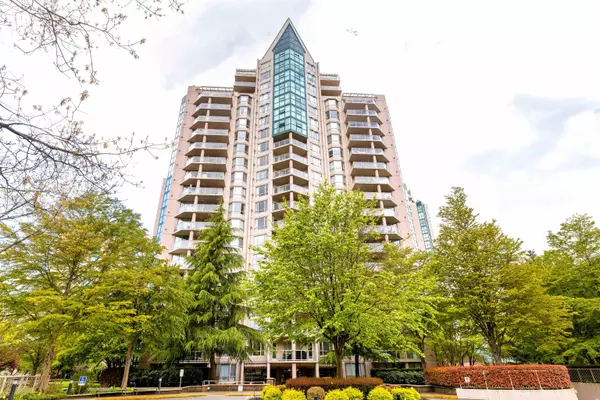
1196 Pipeline RD #1003 Coquitlam, BC V3B 7Z6
2 Beds
2 Baths
1,330 SqFt
UPDATED:
Key Details
Property Type Condo
Sub Type Apartment/Condo
Listing Status Active
Purchase Type For Sale
Square Footage 1,330 sqft
Price per Sqft $751
Subdivision The Hudson
MLS Listing ID R3024296
Bedrooms 2
Full Baths 2
Maintenance Fees $611
HOA Fees $611
HOA Y/N Yes
Year Built 1998
Property Sub-Type Apartment/Condo
Property Description
Location
State BC
Community North Coquitlam
Area Coquitlam
Zoning RM5
Direction Southwest
Rooms
Kitchen 1
Interior
Interior Features Elevator
Heating Baseboard
Flooring Laminate, Tile, Vinyl
Fireplaces Number 1
Fireplaces Type Gas
Appliance Washer/Dryer, Dishwasher, Refrigerator, Stove
Laundry In Unit
Exterior
Pool Indoor
Community Features Shopping Nearby
Utilities Available Electricity Connected, Natural Gas Connected, Water Connected
Amenities Available Exercise Centre, Recreation Facilities, Caretaker, Maintenance Grounds, Gas, Hot Water, Management
View Y/N Yes
View CITY, MOUNTAINS, GARDEN
Roof Type Other
Porch Rooftop Deck
Exposure Southwest
Total Parking Spaces 2
Garage Yes
Building
Lot Description Central Location, Recreation Nearby
Story 1
Foundation Concrete Perimeter
Sewer Public Sewer, Sanitary Sewer, Storm Sewer
Water Public
Locker Yes
Others
Pets Allowed Cats OK, Dogs OK, Number Limit (Two), Yes With Restrictions
Restrictions Pets Allowed w/Rest.,Rentals Allowed
Ownership Freehold Strata
Virtual Tour https://vimeo.com/941827705







