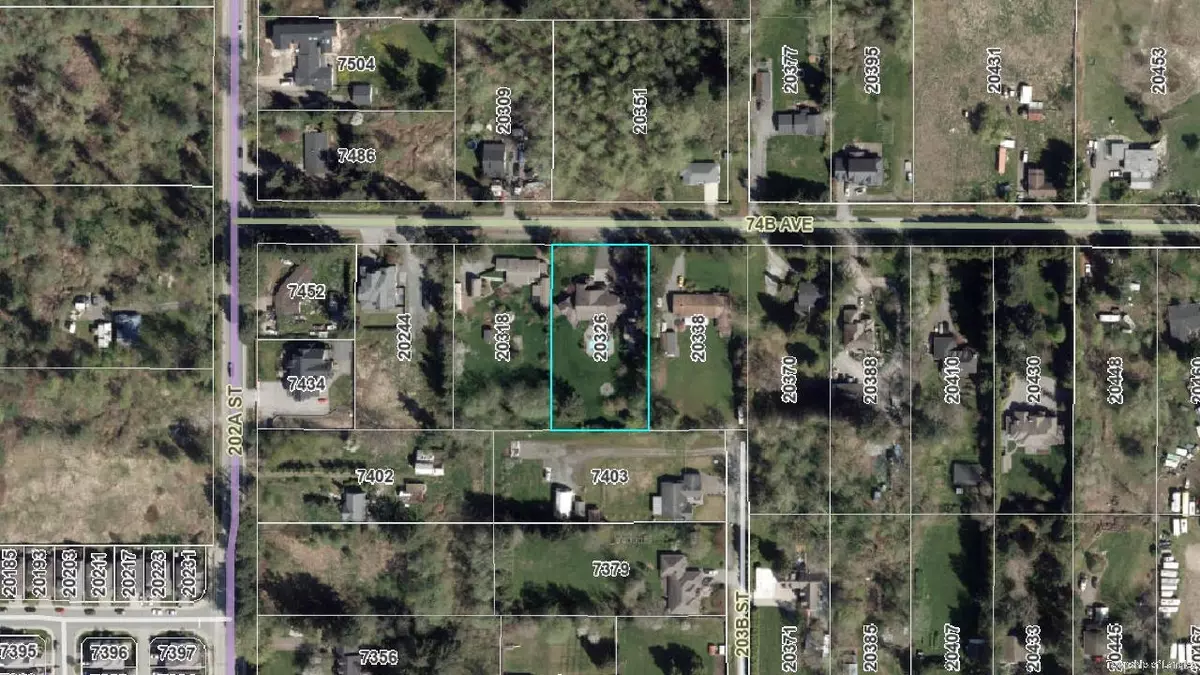20326 74b AVE Langley, BC V2Y 1V4
3 Beds
4 Baths
3,954 SqFt
UPDATED:
Key Details
Property Type Single Family Home
Sub Type Single Family Residence
Listing Status Active
Purchase Type For Sale
Square Footage 3,954 sqft
Price per Sqft $1,264
MLS Listing ID R3023192
Style Rancher/Bungalow w/Bsmt.
Bedrooms 3
Full Baths 3
HOA Y/N No
Year Built 2004
Lot Size 0.990 Acres
Property Sub-Type Single Family Residence
Property Description
Location
State BC
Community Willoughby Heights
Area Langley
Zoning SR-2
Rooms
Kitchen 1
Interior
Interior Features Storage
Heating Electric, Geothermal
Cooling Central Air
Fireplaces Number 2
Fireplaces Type Gas
Exterior
Exterior Feature No Outdoor Area
Garage Spaces 2.0
Garage Description 2
Pool Outdoor Pool
Community Features Shopping Nearby
Utilities Available Community, Electricity Connected, Natural Gas Connected, Water Connected
Amenities Available Sauna/Steam Room
View Y/N No
Roof Type Asphalt
Total Parking Spaces 8
Garage Yes
Building
Lot Description Central Location
Story 2
Foundation Concrete Perimeter
Sewer Septic Tank
Water Public
Others
Ownership Freehold NonStrata



