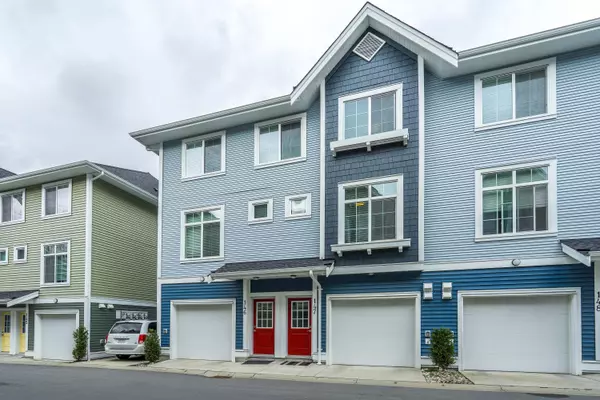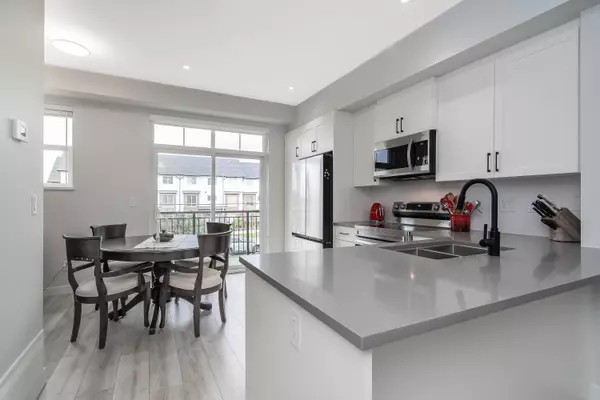20180 84 AVE #147 Langley, BC V2Y 3N5
3 Beds
2 Baths
1,278 SqFt
UPDATED:
Key Details
Property Type Townhouse
Sub Type Townhouse
Listing Status Active
Purchase Type For Sale
Square Footage 1,278 sqft
Price per Sqft $657
Subdivision Chelsea - By Vesta
MLS Listing ID R3021035
Style 3 Storey
Bedrooms 3
Full Baths 2
Maintenance Fees $186
HOA Fees $186
HOA Y/N Yes
Year Built 2023
Property Sub-Type Townhouse
Property Description
Location
State BC
Community Willoughby Heights
Area Langley
Zoning CD-119
Rooms
Kitchen 1
Interior
Heating Forced Air, Natural Gas
Flooring Laminate, Carpet
Window Features Window Coverings
Appliance Washer/Dryer, Dishwasher, Refrigerator, Stove, Microwave
Laundry In Unit
Exterior
Exterior Feature Playground, Balcony
Garage Spaces 2.0
Garage Description 2
Fence Fenced
Community Features Shopping Nearby
Utilities Available Electricity Connected, Natural Gas Connected, Water Connected
Amenities Available Trash, Maintenance Grounds, Management, Sewer, Snow Removal, Water
View Y/N No
Roof Type Asphalt
Total Parking Spaces 2
Garage Yes
Building
Lot Description Central Location, Recreation Nearby
Story 2
Foundation Concrete Perimeter
Sewer Public Sewer, Sanitary Sewer
Water Public
Others
Pets Allowed Cats OK, Dogs OK, Number Limit (Two), Yes With Restrictions
Restrictions Pets Allowed w/Rest.,Rentals Allwd w/Restrctns
Ownership Freehold Strata






