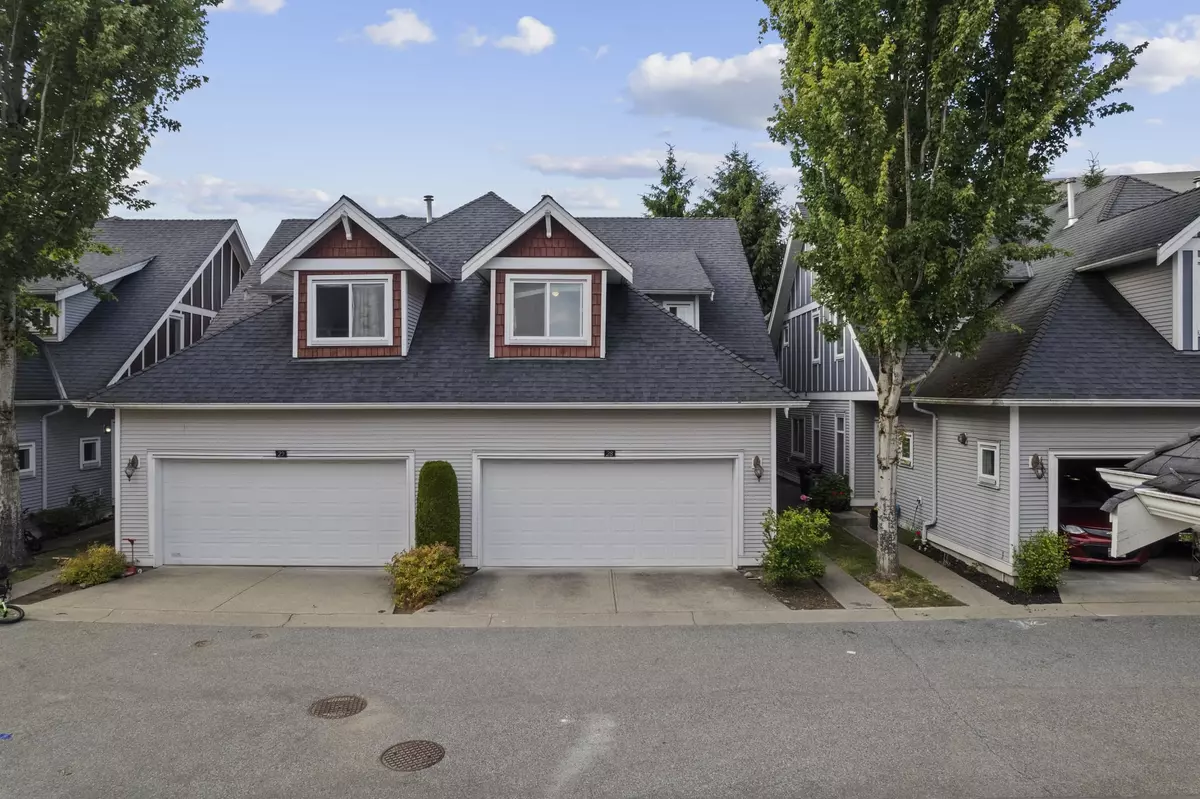19977 71 AVE #28 Langley, BC V2Y 0E1
4 Beds
3 Baths
1,621 SqFt
UPDATED:
Key Details
Property Type Townhouse
Sub Type Townhouse
Listing Status Active
Purchase Type For Sale
Square Footage 1,621 sqft
Price per Sqft $595
Subdivision Sandhill Village
MLS Listing ID R3017072
Bedrooms 4
Full Baths 2
Maintenance Fees $400
HOA Fees $400
HOA Y/N Yes
Year Built 2007
Property Sub-Type Townhouse
Property Description
Location
State BC
Community Willoughby Heights
Area Langley
Zoning CD-43
Rooms
Kitchen 1
Interior
Interior Features Vaulted Ceiling(s)
Heating Baseboard, Hot Water, Radiant
Flooring Laminate, Mixed, Carpet
Fireplaces Number 1
Fireplaces Type Electric
Appliance Washer/Dryer, Dishwasher, Refrigerator, Stove
Laundry In Unit
Exterior
Exterior Feature Garden, Private Yard
Garage Spaces 2.0
Garage Description 2
Fence Fenced
Community Features Shopping Nearby
Utilities Available Electricity Connected, Water Connected
Amenities Available Trash, Maintenance Grounds, Management
View Y/N No
Roof Type Asphalt
Street Surface Paved
Porch Patio
Exposure South
Total Parking Spaces 2
Garage Yes
Building
Story 2
Foundation Concrete Perimeter
Sewer Public Sewer, Sanitary Sewer, Storm Sewer
Water Public
Others
Pets Allowed Cats OK, Dogs OK, Yes, Yes With Restrictions
Restrictions Pets Allowed,Pets Allowed w/Rest.,Rentals Allowed
Ownership Freehold Strata
Security Features Fire Sprinkler System
Virtual Tour https://youtube.com/shorts/K-y0MyPpGk4?feature=share






