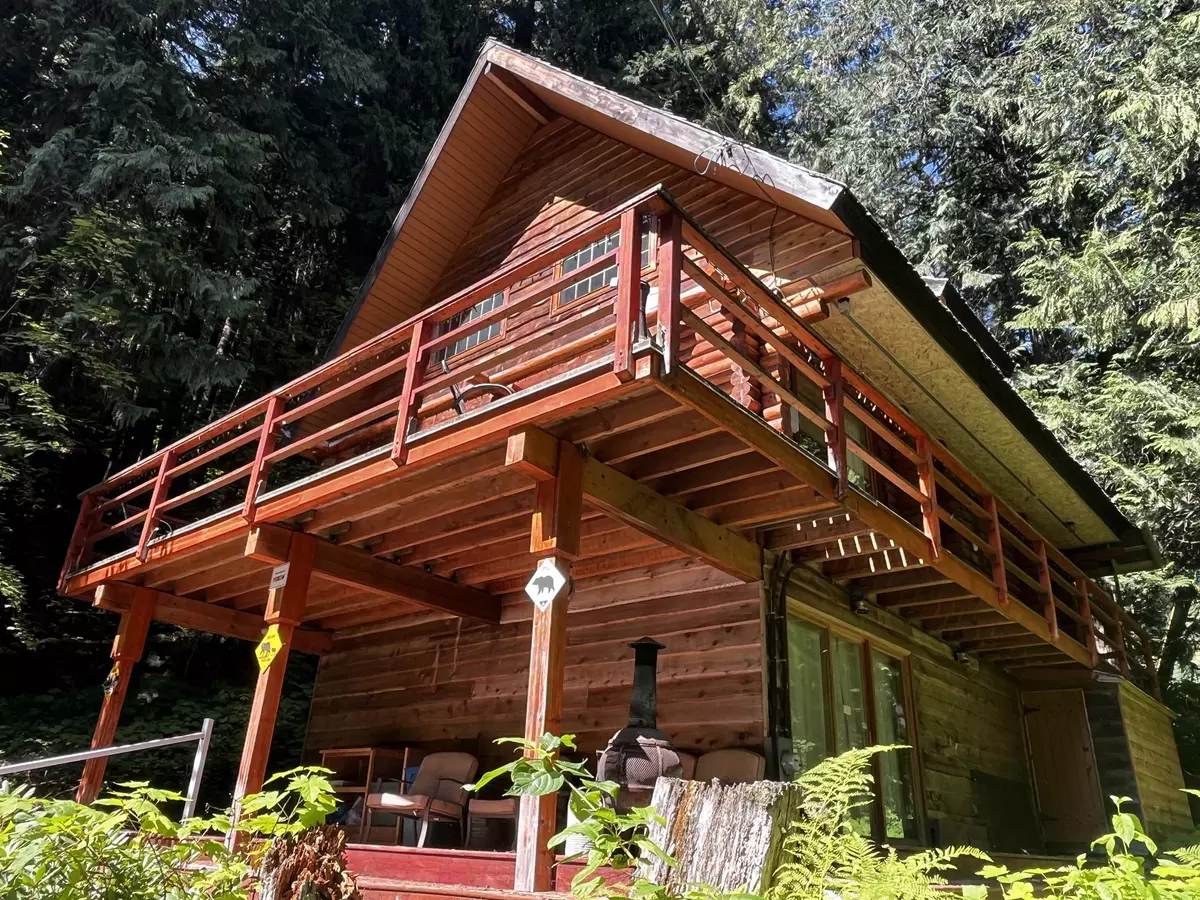14421 Slalom DR #A7 Hope, BC V0X 1L5
4 Beds
2 Baths
1,672 SqFt
UPDATED:
Key Details
Property Type Single Family Home
Sub Type Single Family Residence
Listing Status Active
Purchase Type For Sale
Square Footage 1,672 sqft
Price per Sqft $328
Subdivision Alpine Estates
MLS Listing ID R3007630
Bedrooms 4
Full Baths 1
Maintenance Fees $29
HOA Fees $29
HOA Y/N No
Year Built 1981
Lot Size 7,405 Sqft
Property Sub-Type Single Family Residence
Property Description
Location
State BC
Community Sunshine Valley
Area Hope & Area
Zoning RS1
Direction North
Rooms
Kitchen 1
Interior
Interior Features Wet Bar
Heating Baseboard, Electric, Wood
Flooring Wall/Wall/Mixed
Fireplaces Number 1
Fireplaces Type Free Standing, Wood Burning
Window Features Window Coverings
Appliance Washer/Dryer, Dishwasher, Refrigerator, Stove, Microwave
Exterior
Exterior Feature Garden, Playground, Tennis Court(s), Balcony, Private Yard
Pool Outdoor Pool
Utilities Available Electricity Connected, Water Connected
Amenities Available Recreation Facilities, Other, Snow Removal
View Y/N Yes
View PEEK MOUNTAINS AND TREES
Roof Type Other
Porch Patio, Deck
Total Parking Spaces 4
Garage No
Building
Lot Description Cul-De-Sac, Private, Recreation Nearby, Rural Setting
Story 2
Foundation Concrete Perimeter
Sewer Septic Tank
Water Other
Others
Pets Allowed Cats OK, Dogs OK, Number Limit (Two), Yes With Restrictions
Restrictions Pets Allowed w/Rest.,Rentals Allwd w/Restrctns
Ownership Shares in Co-operative
Security Features Smoke Detector(s)
Virtual Tour https://www.youtube.com/watch?v=cBPtvGRQTKU






